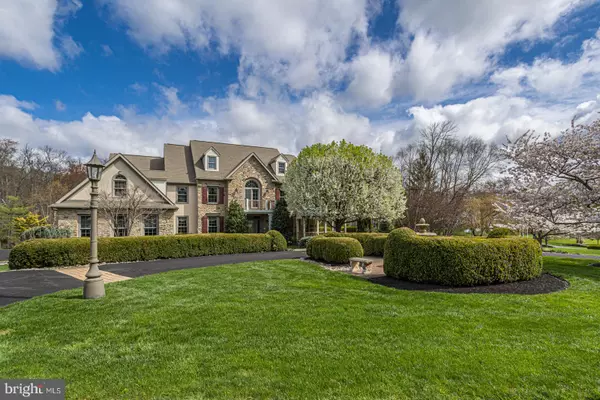For more information regarding the value of a property, please contact us for a free consultation.
5780 FOX VALLEY DR Doylestown, PA 18902
Want to know what your home might be worth? Contact us for a FREE valuation!

Our team is ready to help you sell your home for the highest possible price ASAP
Key Details
Sold Price $1,600,000
Property Type Single Family Home
Sub Type Detached
Listing Status Sold
Purchase Type For Sale
Square Footage 7,331 sqft
Price per Sqft $218
Subdivision Stone Ridge Estates
MLS Listing ID PABU524878
Sold Date 06/25/21
Style Colonial
Bedrooms 4
Full Baths 4
Half Baths 1
HOA Fees $55
HOA Y/N Y
Abv Grd Liv Area 5,831
Originating Board BRIGHT
Year Built 1999
Annual Tax Amount $18,784
Tax Year 2020
Lot Size 2.000 Acres
Acres 2.0
Lot Dimensions 0.00 x 0.00
Property Description
Located within walking distance to Peddlers Village, this gorgeous custom Zaveta built home is the perfect blend of sophistication, style and craftsmanship. Starting with the governors driveway leading to blue stone walkway, enter through the welcoming front door into a magnificent two-story foyer adorned with a curved staircase with hand forged wrought iron rails, exquisite moldings and millwork and hardwood floors. Formal rooms fan from the foyer, with a bright and spacious living room and an elegant dining room with an amazing and spacious butlers pantry that provides the extra space you need when entertaining. A cozy study offers privacy with French doors, built-ins, a private bar area and access to the private wrap around porch. The two story octagonal shaped gathering room features a stone fireplace and a wall of windows overlooking the spectacular rear yard. The gourmet kitchen is bright and open boasting an oversized granite island with plenty of seating, GE Monogram refrigerator, Viking double wall ovens, Viking cooktop and a stone accent wall. The light drenched breakfast area is open and airy with skylights, views of the pool and French doors leading to the incredible backyard space. Natural light and great architectural accents like fluted columns, transoms and thoughtful art nooks fill every room of this home. Head upstairs by either the main or rear staircase and you are greeted by an expansive hallway overlooking the foyer and gathering room. Enter through double doors to the private main retreat boasting a tray ceiling, window seats, 2 massive walk-in closets with organizers and a spacious sitting room with French doors leading to a private balcony. Relax and unwind in the luxurious bath with a Jacuzzi tub, oversized shower and dual vanities. Located off the main suite is a bonus room which can be used as a dream closet/dressing area, nursery or office. Completing the upstairs are 3 large bedrooms all with vaulted ceilings and walk-in closets with organizers. One bedroom has its own private bath and the other two share a Jack and Jill bath. The fully finished expansive walk-out lower level is utterly amazing and offers multiple entertainment spaces starting with a theater room, dining area, bar, billiards/game space, media area and a full bath. Walk out through French doors to an outdoor wonderland featuring a built-in grill, multiple seating areas, stone seating walls, lush landscaping and meandering walkways leading to the pool and hot tub and secluded sitting area with fireplace. Additional amenities include a 3 car garage, home generator and a central vacuum system. All of this in the prestigious Stone Ridge development in Buckingham Township. A quick drive to both New Hope and Doylestown Boroughs for shopping and dining. Award-winning Central Bucks School District. A magnificent opportunity!
Location
State PA
County Bucks
Area Buckingham Twp (10106)
Zoning VC3
Rooms
Basement Full, Outside Entrance, Walkout Level, Fully Finished, Improved, Windows
Interior
Interior Features Additional Stairway, Attic, Bar, Breakfast Area, Built-Ins, Butlers Pantry, Central Vacuum, Chair Railings, Combination Dining/Living, Combination Kitchen/Dining, Combination Kitchen/Living, Crown Moldings, Curved Staircase, Dining Area, Family Room Off Kitchen, Floor Plan - Open, Formal/Separate Dining Room, Kitchen - Eat-In, Kitchen - Gourmet, Kitchen - Island, Kitchen - Table Space, Pantry, Primary Bath(s), Recessed Lighting, Skylight(s), Upgraded Countertops, Wainscotting, Walk-in Closet(s), Wet/Dry Bar, Wood Floors, Wine Storage
Hot Water Natural Gas
Heating Forced Air
Cooling Central A/C
Fireplaces Number 1
Fireplaces Type Gas/Propane
Fireplace Y
Heat Source Natural Gas
Laundry Main Floor
Exterior
Exterior Feature Patio(s), Deck(s), Porch(es)
Parking Features Garage - Side Entry, Inside Access, Oversized
Garage Spaces 3.0
Pool In Ground, Heated
Water Access N
View Garden/Lawn, Trees/Woods
Accessibility None
Porch Patio(s), Deck(s), Porch(es)
Attached Garage 3
Total Parking Spaces 3
Garage Y
Building
Story 2
Sewer Public Sewer
Water Community
Architectural Style Colonial
Level or Stories 2
Additional Building Above Grade, Below Grade
New Construction N
Schools
School District Central Bucks
Others
Senior Community No
Tax ID 06-015-012
Ownership Fee Simple
SqFt Source Assessor
Special Listing Condition Standard
Read Less

Bought with Stuart Scaccetti • Keller Williams Real Estate - Newtown



