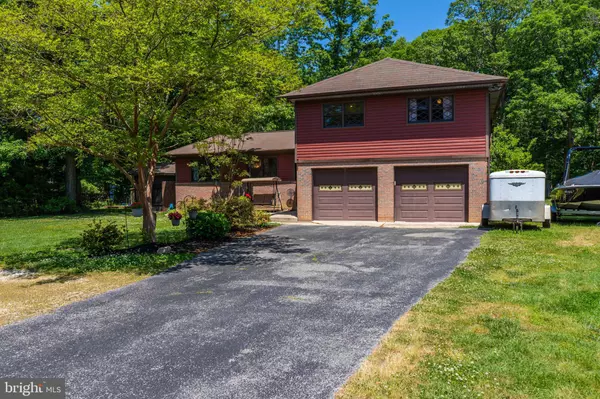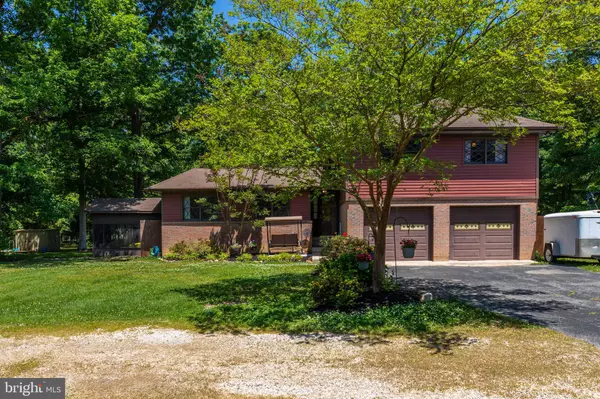For more information regarding the value of a property, please contact us for a free consultation.
6650 OAKWOOD CIR Indian Head, MD 20640
Want to know what your home might be worth? Contact us for a FREE valuation!

Our team is ready to help you sell your home for the highest possible price ASAP
Key Details
Sold Price $415,000
Property Type Single Family Home
Sub Type Detached
Listing Status Sold
Purchase Type For Sale
Square Footage 3,339 sqft
Price per Sqft $124
Subdivision Laurel Acres Sub
MLS Listing ID MDCH224414
Sold Date 06/30/21
Style Split Level
Bedrooms 5
Full Baths 3
Half Baths 1
HOA Y/N N
Abv Grd Liv Area 2,047
Originating Board BRIGHT
Year Built 1971
Annual Tax Amount $4,003
Tax Year 2021
Lot Size 1.500 Acres
Acres 1.5
Property Description
Sitting on 1.5 acres of beauty, this home offers the perfect blend of privacy and modern-day amenities. 5 bedrooms, 3 full and 1 half bathrooms throughout 3 finished levels of space is just waiting for its new owner! A flexible split-level floor plan welcomes you, with beautiful hardwood floors in the main family room, flowing perfectly into the formal living room. An updated kitchen boasts stainless steel appliances, custom backsplash, and double windows overlooking the serene grounds. Step down into the spacious dining room, complete with a wood-burning fireplace and sliders to the deck and outdoor oasis awaiting you outside! Master suite retreat with en-suite bathroom and private balcony. 3 additional upstairs bedrooms share a full bathroom. Not to be missed, the lower level offers great options, complete with a bedroom, full bathroom, and second kitchen! A separate entrance offers rental potential, or perhaps the perfect quarters to accommodate an au-pair or in-laws. The sprawling grounds include a basketball court and swing set, all surrounded by the privacy of nature. Welcome home to Oakwood Circle!
Location
State MD
County Charles
Zoning WCD
Rooms
Basement Fully Finished
Interior
Interior Features Dining Area, Kitchen - Eat-In, Primary Bath(s), Wood Floors
Hot Water Oil
Heating Forced Air
Cooling Central A/C
Fireplaces Number 2
Equipment Built-In Microwave, Dryer, Washer, Dishwasher, Exhaust Fan, Refrigerator, Oven/Range - Electric
Fireplace Y
Appliance Built-In Microwave, Dryer, Washer, Dishwasher, Exhaust Fan, Refrigerator, Oven/Range - Electric
Heat Source Oil
Exterior
Parking Features Garage Door Opener
Garage Spaces 2.0
Water Access N
Accessibility None
Attached Garage 2
Total Parking Spaces 2
Garage Y
Building
Story 3
Sewer Community Septic Tank, Private Septic Tank
Water Well
Architectural Style Split Level
Level or Stories 3
Additional Building Above Grade, Below Grade
New Construction N
Schools
Elementary Schools J. C. Parks
Middle Schools Matthew Henson
High Schools Henry E. Lackey
School District Charles County Public Schools
Others
Senior Community No
Tax ID 0907025998
Ownership Fee Simple
SqFt Source Assessor
Special Listing Condition Standard
Read Less

Bought with Ariel Lynne Dickinson • Samson Properties
GET MORE INFORMATION




