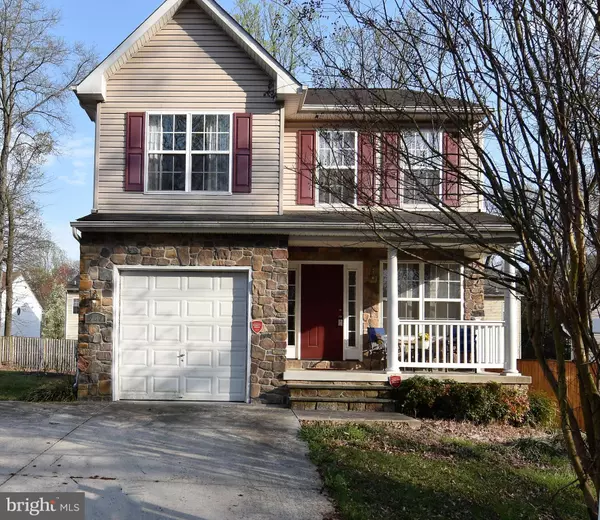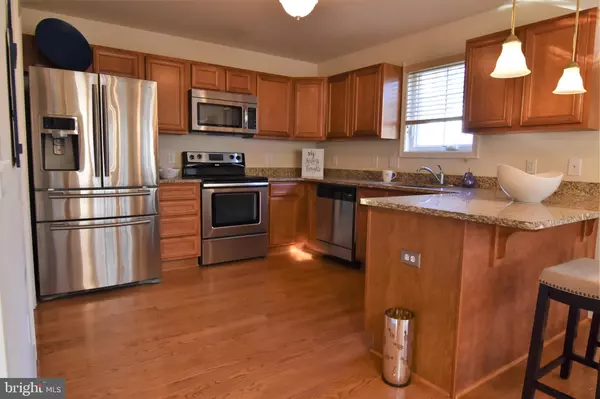For more information regarding the value of a property, please contact us for a free consultation.
907 8TH ST Pasadena, MD 21122
Want to know what your home might be worth? Contact us for a FREE valuation!

Our team is ready to help you sell your home for the highest possible price ASAP
Key Details
Sold Price $420,000
Property Type Single Family Home
Sub Type Detached
Listing Status Sold
Purchase Type For Sale
Square Footage 1,652 sqft
Price per Sqft $254
Subdivision Green Haven
MLS Listing ID MDAA463636
Sold Date 05/17/21
Style Colonial
Bedrooms 4
Full Baths 2
Half Baths 1
HOA Y/N N
Abv Grd Liv Area 1,652
Originating Board BRIGHT
Year Built 2011
Annual Tax Amount $3,692
Tax Year 2020
Lot Size 4,791 Sqft
Acres 0.11
Property Description
Beautifully updated 3 story colonial built in 2011 by locally owned AmeriStar Homes! Plenty of space for hosting any event..... gourmet kitchen with stainless steel appliances, granite counter tops, breakfast bar, bump out with a bay window, hardwood flooring. Plenty of storage space with 2 pantries and closet upon entering from the garage. Hardwood floors throughout the main level. Basement is unfinished with a rough in for a full bath just waiting for you to make it just the way you want it. Home is an Estate Sale, although being sold AS IS, home is in great shape and waiting for you to move in!
Location
State MD
County Anne Arundel
Zoning R2
Rooms
Other Rooms Living Room, Primary Bedroom, Bedroom 2, Bedroom 3, Bedroom 4, Kitchen, Basement, Other, Bathroom 2, Attic, Primary Bathroom, Half Bath
Basement Daylight, Partial, Heated, Interior Access, Outside Entrance, Poured Concrete, Rough Bath Plumb, Rear Entrance, Sump Pump, Space For Rooms, Unfinished, Walkout Stairs, Other, Full
Interior
Interior Features Attic, Breakfast Area, Carpet, Combination Kitchen/Dining, Kitchen - Eat-In, Kitchen - Gourmet, Kitchen - Island, Kitchen - Table Space, Pantry, Primary Bath(s), Recessed Lighting, Soaking Tub, Stall Shower, Wood Floors
Hot Water Electric
Heating Central
Cooling Central A/C, Ceiling Fan(s)
Flooring Carpet, Ceramic Tile, Hardwood, Laminated, Concrete
Equipment Built-In Microwave, Dishwasher, Disposal, Exhaust Fan, Icemaker, Oven - Self Cleaning, Refrigerator, Stainless Steel Appliances, Stove
Furnishings No
Fireplace N
Window Features Double Hung,Energy Efficient,Insulated,Low-E,Screens
Appliance Built-In Microwave, Dishwasher, Disposal, Exhaust Fan, Icemaker, Oven - Self Cleaning, Refrigerator, Stainless Steel Appliances, Stove
Heat Source Electric
Laundry Basement, Hookup
Exterior
Parking Features Garage - Front Entry, Inside Access
Garage Spaces 3.0
Utilities Available Cable TV Available, Electric Available, Phone Available, Water Available
Water Access N
Roof Type Asphalt
Street Surface Approved,Black Top,Paved
Accessibility None
Road Frontage Public, City/County
Attached Garage 1
Total Parking Spaces 3
Garage Y
Building
Lot Description Cleared, Front Yard, Level, Rear Yard, SideYard(s)
Story 3
Foundation Concrete Perimeter
Sewer Public Sewer
Water Public
Architectural Style Colonial
Level or Stories 3
Additional Building Above Grade, Below Grade
Structure Type Dry Wall
New Construction N
Schools
Elementary Schools High Point
Middle Schools George Fox
High Schools Northeast
School District Anne Arundel County Public Schools
Others
Pets Allowed Y
Senior Community No
Tax ID 020338804560300
Ownership Fee Simple
SqFt Source Estimated
Acceptable Financing FHA, Cash, VA, Conventional
Listing Terms FHA, Cash, VA, Conventional
Financing FHA,Cash,VA,Conventional
Special Listing Condition Standard
Pets Allowed No Pet Restrictions
Read Less

Bought with Rose A Taylor • RE/MAX United Real Estate
GET MORE INFORMATION




