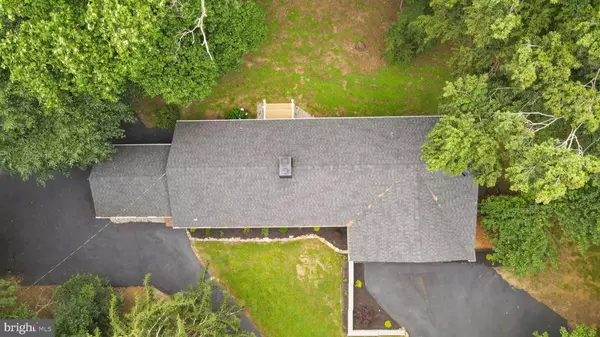For more information regarding the value of a property, please contact us for a free consultation.
71 LAUREL LN Pilesgrove, NJ 08098
Want to know what your home might be worth? Contact us for a FREE valuation!

Our team is ready to help you sell your home for the highest possible price ASAP
Key Details
Sold Price $432,000
Property Type Single Family Home
Sub Type Detached
Listing Status Sold
Purchase Type For Sale
Square Footage 2,572 sqft
Price per Sqft $167
Subdivision Laurel Hills
MLS Listing ID NJSA2000334
Sold Date 10/15/21
Style Raised Ranch/Rambler
Bedrooms 4
Full Baths 2
Half Baths 1
HOA Y/N N
Abv Grd Liv Area 2,572
Originating Board BRIGHT
Year Built 1954
Annual Tax Amount $8,369
Tax Year 2020
Lot Size 3.360 Acres
Acres 3.36
Property Description
The Gateway to the Laurel Hills, 71 Laurel Lane offers the highest levels of luxurious privacy and convenience. As a fully renovated 2572 square foot, 4 bedroom, 2.5 bathroom raised ranch sitting on 3.36 acres of manicured land, this home provides the perfect combination of secluded, private space and a high-end lifestyle. With all new LVP flooring to compliment the existing hardwood, new paint, a newly installed gas line direct to an oversized, dual fuel high-end KitchenAid range, a wet bar, two gorgeous wood-burning fireplaces, and completely renovated bathrooms, and a newly installed septic system along with many other details, this extensive redesign has brought the home to its fullest potential, offering its owner the peace of mind that all the little things have been taken care of. Along with a uniquely beautiful landscape, the raised ranch style offers the option of complete single floor living with two large bedrooms and a full bath on the main level, but provides all the necessary space for a large family on the above grade lower level where you'll find two more large bedrooms and a full bathroom. The overall floorplan favors all lifestyles, but is well adept to handle the entertainer in you. With a spacious open kitchen that blends with a large scale, flexible TV/family room, you will have all the dining and cooking space you can imagine. The kitchen boasts a very big center island, tall ceilings, high end KitchenAid refrigerator, dishwasher, and dual fuel gas range, along with plenty of counter and dining space with windows hugging each side of the room for natural light. Just off the kitchen you have a sitting area where shelving has been converted into a convenient wet bar, the perfect compliment between the open kitchen and living space. Just next to the wet bar you will enjoy a bar height countertop to sit and enjoy a drink. The sitting area and the living room flow perfectly with one another, centered by a large scale wood burning fireplace that brings a sense of deep character to the core of the home. As you move further into the home you will enter the right wing, where you will find two large bedrooms and a full bathroom with dual sinks. On the right is the primary bedroom, fit with two closets and a reading area beaming with natural light. The second upstairs bedroom, while spacious and quaint in its own right, boasts a fireplace and works perfectly as a convertible office for work from home purposes if you so choose. On the lower level, not only will you find 2 bedrooms and a full bathroom, but you will also see a full storage, laundry, and utility space that spans the rest of the home. Situated on 3.36 beautiful, park-like acres inside the quiet and sought after Laurel Hills neighborhood and Woodstown-Pilesgrove school system, 71 Laurel Lane offers an incredibly convenient, luxurious and private lifestyle. While only a short drive to Philadelphia, only 20 minutes from the Commodore Barry Bridge, less than 15 from the amenities of center Swedesboro and Mullica Hill, less than 10 minutes from the Town and Country Golf Links, and a brisk 5 minute drive from the gorgeous Auburn Road Winery, this home offers everything you can ask for and more. In this market, homes like this are truly hard to find. Call now for a private showing.
Location
State NJ
County Salem
Area Pilesgrove Twp (21710)
Zoning RESIDENTIAL
Rooms
Basement Full, Sump Pump
Main Level Bedrooms 2
Interior
Interior Features Breakfast Area, Ceiling Fan(s), Combination Kitchen/Dining, Dining Area, Entry Level Bedroom, Family Room Off Kitchen, Kitchen - Eat-In, Kitchen - Gourmet, Recessed Lighting, Stall Shower, Upgraded Countertops, Wet/Dry Bar
Hot Water Oil
Heating Forced Air
Cooling Central A/C
Fireplaces Number 2
Fireplaces Type Wood
Equipment Oven/Range - Gas, Refrigerator, Washer/Dryer Hookups Only, Dishwasher
Furnishings No
Fireplace Y
Appliance Oven/Range - Gas, Refrigerator, Washer/Dryer Hookups Only, Dishwasher
Heat Source Oil
Laundry Hookup, Lower Floor
Exterior
Garage Spaces 6.0
Water Access N
View Creek/Stream, Trees/Woods
Accessibility None
Total Parking Spaces 6
Garage N
Building
Lot Description Cleared, Corner, Front Yard, Landscaping, Partly Wooded, Private, Secluded, SideYard(s), Sloping
Story 2
Sewer On Site Septic
Water Private
Architectural Style Raised Ranch/Rambler
Level or Stories 2
Additional Building Above Grade, Below Grade
New Construction N
Schools
Middle Schools Woodstown
High Schools Woodstown
School District Woodstown-Pilesgrove Regi Schools
Others
Senior Community No
Tax ID 10-00004-00011
Ownership Fee Simple
SqFt Source Assessor
Acceptable Financing FHA, VA, Conventional, USDA
Listing Terms FHA, VA, Conventional, USDA
Financing FHA,VA,Conventional,USDA
Special Listing Condition Standard
Read Less

Bought with Melissa E Brown • RE/MAX Preferred - Mullica Hill



