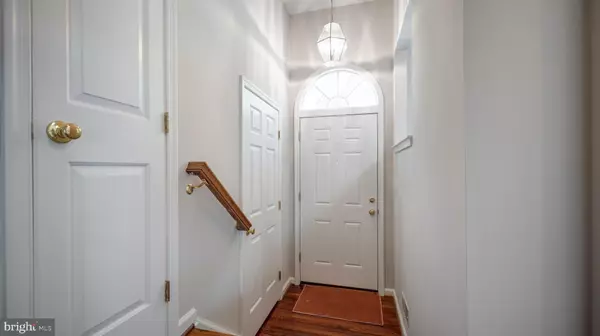For more information regarding the value of a property, please contact us for a free consultation.
13008 MOUNTAIN LAKE WAY #805 Germantown, MD 20874
Want to know what your home might be worth? Contact us for a FREE valuation!

Our team is ready to help you sell your home for the highest possible price ASAP
Key Details
Sold Price $406,500
Property Type Condo
Sub Type Condo/Co-op
Listing Status Sold
Purchase Type For Sale
Square Footage 1,920 sqft
Price per Sqft $211
Subdivision Cloverleaf
MLS Listing ID MDMC754196
Sold Date 06/04/21
Style Colonial
Bedrooms 3
Full Baths 2
Half Baths 1
Condo Fees $145/mo
HOA Y/N N
Abv Grd Liv Area 1,920
Originating Board BRIGHT
Year Built 1998
Annual Tax Amount $3,916
Tax Year 2021
Property Description
Welcome home to this Charming 3 bedroom 2.5 bath Townhouse located in the Cloverleaf community of Germantown. This move-in ready home offers a traditional floor-plan with nearly 2000 SQ FT of living space. In it you will find fresh paint, beautiful hardwood floors, a spacious basement rec-room, a sun filled living room, a formal dining room and spacious eat-in kitchen with gas cooking and plenty of counter space. The upper level features 3 spacious bedrooms, 2 full baths, a Primary Suite with a large walk-in closet and a bathroom that includes a skylight and double sinks. To top it off, this home is ideally located just moments from 270 and it is also near shops, restaurants and Black Hill Regional Park which offers over 2000 acres of outdoor activities. With all this home has to offer, this is one you won't want to miss! Contracts need to be submitted Monday May 3 by 12pm.
Location
State MD
County Montgomery
Zoning 011
Rooms
Other Rooms Living Room, Dining Room, Primary Bedroom, Bedroom 2, Bedroom 3, Kitchen, Basement, Foyer, Laundry, Recreation Room, Primary Bathroom, Full Bath, Half Bath
Basement Connecting Stairway, Daylight, Partial, Fully Finished, Heated, Improved, Interior Access, Outside Entrance, Rear Entrance, Walkout Level, Windows
Interior
Interior Features Carpet, Ceiling Fan(s), Chair Railings, Combination Dining/Living, Crown Moldings, Dining Area, Floor Plan - Traditional, Formal/Separate Dining Room, Kitchen - Eat-In, Kitchen - Table Space, Pantry, Primary Bath(s), Skylight(s), Tub Shower, Walk-in Closet(s), Wood Floors
Hot Water Natural Gas
Heating Central, Forced Air
Cooling Ceiling Fan(s), Central A/C
Flooring Wood, Carpet, Ceramic Tile
Fireplaces Number 1
Fireplaces Type Gas/Propane, Mantel(s)
Equipment Built-In Microwave, Dishwasher, Disposal, Dryer, Oven/Range - Gas, Refrigerator, Washer, Water Heater
Fireplace Y
Window Features Skylights
Appliance Built-In Microwave, Dishwasher, Disposal, Dryer, Oven/Range - Gas, Refrigerator, Washer, Water Heater
Heat Source Natural Gas
Laundry Basement, Dryer In Unit, Washer In Unit
Exterior
Parking Features Garage - Front Entry, Inside Access
Garage Spaces 2.0
Utilities Available Cable TV Available, Electric Available, Natural Gas Available, Phone Available, Sewer Available, Water Available
Amenities Available Tot Lots/Playground
Water Access N
Roof Type Shingle
Accessibility None
Attached Garage 1
Total Parking Spaces 2
Garage Y
Building
Lot Description Corner
Story 3
Sewer Public Sewer
Water Public
Architectural Style Colonial
Level or Stories 3
Additional Building Above Grade, Below Grade
Structure Type Dry Wall
New Construction N
Schools
Elementary Schools Waters Landing
Middle Schools Martin Luther King Jr.
High Schools Seneca Valley
School District Montgomery County Public Schools
Others
HOA Fee Include Trash,Snow Removal,Management,Reserve Funds,Common Area Maintenance,Lawn Maintenance,Insurance
Senior Community No
Tax ID 160203211530
Ownership Condominium
Special Listing Condition Standard
Read Less

Bought with Bonnie M Gregorio • RE/MAX Professionals



