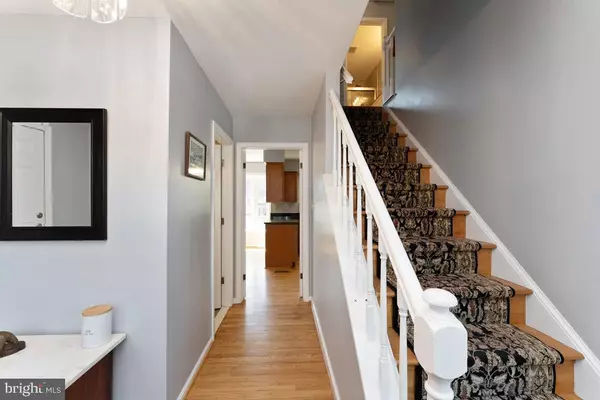For more information regarding the value of a property, please contact us for a free consultation.
3102 DOWER HOUSE DR Herndon, VA 20171
Want to know what your home might be worth? Contact us for a FREE valuation!

Our team is ready to help you sell your home for the highest possible price ASAP
Key Details
Sold Price $850,000
Property Type Single Family Home
Sub Type Detached
Listing Status Sold
Purchase Type For Sale
Square Footage 2,947 sqft
Price per Sqft $288
Subdivision Franklin Farm
MLS Listing ID VAFX2054510
Sold Date 04/27/22
Style Traditional
Bedrooms 4
Full Baths 3
Half Baths 1
HOA Fees $95/qua
HOA Y/N Y
Abv Grd Liv Area 2,047
Originating Board BRIGHT
Year Built 1982
Annual Tax Amount $8,492
Tax Year 2021
Lot Size 9,827 Sqft
Acres 0.23
Property Description
Welcome to this lovingly cared for home in the highly sought-after Franklin Farm community. This home has been updated from top to bottom and is ready for you to move in. Starting with the fresh on Trend Paint Color (2021) throughout the home. Youll be welcome every day by the wider blacktop driveway and brick walk to your front door. Once inside youll be impressed with the inviting foyer with hardwood flooring and updated hall powder room (2020) which naturally flows into the renovated kitchen. The kitchen with stainless steel appliances, granite countertop, newer refrigerator, (2020) dishwasher (2017), convection oven and microwave (2019), glass cabinetry, and built-in food pantry, makes cooking a delight! The large table space area with trendy newer light fixture provides a lovely view of the flat fenced in rear yard. Step down to the family room with the recently replaced double door (2021) and an easy maintenance wood vinyl flooring. The heart of the family room is the floor to ceiling brick gas fireplace, with tasteful mantel, and new gas logs replaced in (2020). From the family room step outside to the recently stained deck with built in flowerpots to relax and unwind after your long day! Youll love the beautiful flowering shrubs in your rear yard! The first floor offers spacious formal dining room off kitchen with large window, new updated light fixture (2022), chair railing, crown moldings, and 2 tone paint color. Both the dining room and spacious living room are perfect for holiday entertaining!
The upper level boasts four sizable bedrooms all freshly painted, each bedroom offering great closet space, and easy-care vinyl flooring. The stunning updated main bath with beautiful cabinetry and tile will delight the new buyer. The Primary Suite offers a Renovated bath, with gorgeous cabinetry, stunning tile, double closet, easy-care vinyl flooring.
The lower level with large recreation room recently painted, newer carpet, full bath, new toilet (2022) and an outstanding sized, freshly painted laundry room equipped with new washer and dryer, (2020) utility sink, storage area and two cedar closets will make doing laundry a delight!
Most recent updates are; New On Trend Painting of the home (2021) New Double door in Family Room (2021) Glowing Embers Gas Log Set for Family Room Fireplace (2020) Updated Primary Bath, Remodeled Hall Bath (2020) Remodeled Half Bath (2020) New Washer and Dryer (2020) New Carrier HVAC & Dehumidifier (2018) New Hot Water Heater (2018) New Refrigerator (2020) New Samsung Convection oven and Microwave (2019) New Garage Door and Keypad (2016) New Drain Valves for inside and out (2020) New Recessed Lighting in Lower Level (2013) New Dishwasher (2017) Vinyl siding replaced in (2010)
All of this plus the great amenities of Franklin Farm which include 13 miles of walking trails, 6 ponds, 6 tennis courts, 2 swimming pools, 14 tot lots, 3 multipurpose courts, 1 sand volleyball court, 180 acres of open space.
Location
State VA
County Fairfax
Zoning 302
Direction West
Rooms
Other Rooms Living Room, Dining Room, Primary Bedroom, Bedroom 2, Bedroom 4, Kitchen, Family Room, Laundry, Recreation Room, Bathroom 3
Basement English
Interior
Interior Features Breakfast Area, Cedar Closet(s), Ceiling Fan(s), Chair Railings, Combination Dining/Living, Crown Moldings, Dining Area, Family Room Off Kitchen, Floor Plan - Traditional, Kitchen - Eat-In, Pantry, Primary Bath(s), Recessed Lighting, Upgraded Countertops, Wood Floors
Hot Water Natural Gas
Heating Forced Air
Cooling Central A/C, Ceiling Fan(s)
Fireplaces Number 1
Equipment Built-In Microwave, Dishwasher, Dryer, Disposal, Dryer - Electric, Exhaust Fan, Icemaker, Microwave, Oven - Self Cleaning, Oven - Single, Refrigerator, Stainless Steel Appliances, Stove, Washer, Water Heater - High-Efficiency, Oven/Range - Electric
Fireplace Y
Appliance Built-In Microwave, Dishwasher, Dryer, Disposal, Dryer - Electric, Exhaust Fan, Icemaker, Microwave, Oven - Self Cleaning, Oven - Single, Refrigerator, Stainless Steel Appliances, Stove, Washer, Water Heater - High-Efficiency, Oven/Range - Electric
Heat Source Natural Gas
Exterior
Parking Features Garage Door Opener, Garage - Front Entry
Garage Spaces 2.0
Fence Split Rail, Rear
Amenities Available Bike Trail, Common Grounds, Jog/Walk Path, Party Room, Pool - Outdoor, Swimming Pool, Tennis Courts, Tot Lots/Playground, Volleyball Courts, Other
Water Access N
Roof Type Composite
Accessibility None
Attached Garage 2
Total Parking Spaces 2
Garage Y
Building
Lot Description Front Yard, Level, Rear Yard
Story 3
Foundation Concrete Perimeter
Sewer Public Sewer
Water Public
Architectural Style Traditional
Level or Stories 3
Additional Building Above Grade, Below Grade
New Construction N
Schools
Elementary Schools Crossfield
Middle Schools Carson
High Schools Oakton
School District Fairfax County Public Schools
Others
Pets Allowed Y
HOA Fee Include Pool(s),Recreation Facility,Reserve Funds,Snow Removal,Trash
Senior Community No
Tax ID 0352 08 0023
Ownership Fee Simple
SqFt Source Assessor
Acceptable Financing Conventional, VA
Listing Terms Conventional, VA
Financing Conventional,VA
Special Listing Condition Standard
Pets Allowed No Pet Restrictions
Read Less

Bought with Lara Adeosun • Pearson Smith Realty, LLC



