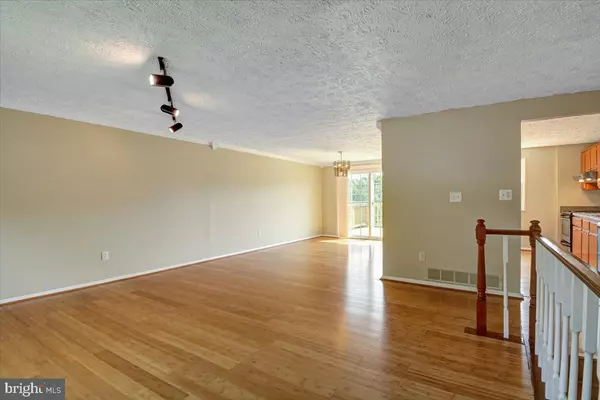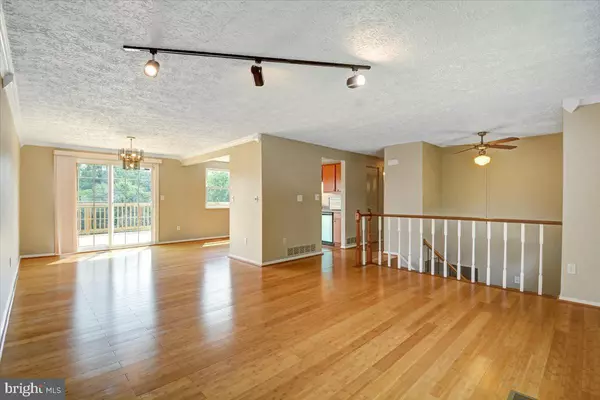For more information regarding the value of a property, please contact us for a free consultation.
5690 PEBBLE DR Frederick, MD 21703
Want to know what your home might be worth? Contact us for a FREE valuation!

Our team is ready to help you sell your home for the highest possible price ASAP
Key Details
Sold Price $415,000
Property Type Single Family Home
Sub Type Detached
Listing Status Sold
Purchase Type For Sale
Square Footage 1,638 sqft
Price per Sqft $253
Subdivision Farmbrook
MLS Listing ID MDFR2002362
Sold Date 09/08/21
Style Split Foyer
Bedrooms 5
Full Baths 3
HOA Fees $55/mo
HOA Y/N Y
Abv Grd Liv Area 1,138
Originating Board BRIGHT
Year Built 1982
Annual Tax Amount $3,037
Tax Year 2020
Lot Size 6,496 Sqft
Acres 0.15
Property Description
Well-cared-for, updated, Farmbrook 5 BR, 3 FULL BA. Split-Foyer lives large with real hardwood on main level. Upgrades include - NEW windows (June), deck 20'x12' (July), carpet (July), dishwasher (July), roof (Sep2020), hot water heater; related receipts uploaded to MRIS. HVAC service / inspection (14July). From main level, southern rear deck overlooks expansive, bucolic easement - no neighbors to rear of property. Walkout lower level! Sweet location on a quiet street. No city taxes! Easy to tour, pls contact your licensed real estate professional to arrange. Please remove shoes (brand new carpet). Great home, great space & a great value. You'll enjoy your visit. Thank you. TFS.210908.3p.
Location
State MD
County Frederick
Zoning RESIDENTIAL
Direction Northeast
Rooms
Basement Walkout Level
Main Level Bedrooms 3
Interior
Hot Water Electric
Heating Central, Heat Pump(s), Forced Air
Cooling Central A/C, Heat Pump(s)
Flooring Hardwood, Ceramic Tile, Partially Carpeted
Fireplaces Number 1
Equipment Dishwasher, Disposal, Dryer - Electric, Dual Flush Toilets, Microwave, Oven/Range - Electric, Refrigerator, Washer
Fireplace N
Appliance Dishwasher, Disposal, Dryer - Electric, Dual Flush Toilets, Microwave, Oven/Range - Electric, Refrigerator, Washer
Heat Source Electric
Exterior
Garage Spaces 2.0
Water Access N
Accessibility None
Total Parking Spaces 2
Garage N
Building
Story 2
Sewer Public Sewer
Water Public
Architectural Style Split Foyer
Level or Stories 2
Additional Building Above Grade, Below Grade
New Construction N
Schools
Elementary Schools Ballenger Creek
Middle Schools Ballenger Creek
High Schools Tuscarora
School District Frederick County Public Schools
Others
Pets Allowed Y
Senior Community No
Tax ID 1128541236
Ownership Fee Simple
SqFt Source Assessor
Special Listing Condition Standard
Pets Allowed Dogs OK, Cats OK
Read Less

Bought with Jeannie Bausch • Douglas Realty
GET MORE INFORMATION




