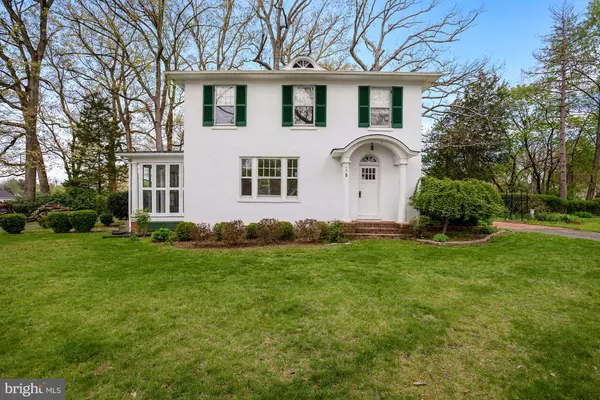For more information regarding the value of a property, please contact us for a free consultation.
415 S MAPLE AVE Purcellville, VA 20132
Want to know what your home might be worth? Contact us for a FREE valuation!

Our team is ready to help you sell your home for the highest possible price ASAP
Key Details
Sold Price $525,000
Property Type Single Family Home
Sub Type Detached
Listing Status Sold
Purchase Type For Sale
Square Footage 1,768 sqft
Price per Sqft $296
Subdivision Greggs Add
MLS Listing ID VALO435582
Sold Date 05/31/21
Style Colonial
Bedrooms 4
Full Baths 1
Half Baths 1
HOA Y/N N
Abv Grd Liv Area 1,768
Originating Board BRIGHT
Year Built 1920
Annual Tax Amount $5,375
Tax Year 2021
Lot Size 1.030 Acres
Acres 1.03
Property Description
Vintage 1920 home with south-facing sunporch, 4 bedrooms and 1 bath up, attic stairs, separate 2 car garage, one stall barn, shed. Sale includes adjoining parcel to the rear of the property TAX ID 488103594000, .56 acres. Combined parcels - 1.6 acres. Home sold in as is condition. Check out the 3D Matterport Tour
Location
State VA
County Loudoun
Zoning RESIDENTIAL
Direction East
Rooms
Other Rooms Living Room, Dining Room, Primary Bedroom, Bedroom 2, Bedroom 3, Bedroom 4, Kitchen, Foyer, Laundry, Other
Basement Full, Connecting Stairway, Unfinished
Interior
Interior Features Attic, Breakfast Area, Ceiling Fan(s), Crown Moldings, Floor Plan - Traditional, Kitchen - Eat-In
Hot Water Electric
Heating Baseboard - Electric, Radiator
Cooling Central A/C
Flooring Hardwood, Ceramic Tile
Equipment Stove
Fireplace N
Appliance Stove
Heat Source Oil, Electric
Laundry Main Floor
Exterior
Exterior Feature Porch(es), Enclosed
Parking Features Other
Garage Spaces 2.0
Water Access N
View Trees/Woods
Roof Type Asphalt,Other,Metal
Accessibility None
Porch Porch(es), Enclosed
Total Parking Spaces 2
Garage Y
Building
Lot Description Backs to Trees, Front Yard, Rear Yard, SideYard(s), Trees/Wooded
Story 3
Sewer Public Sewer
Water Public
Architectural Style Colonial
Level or Stories 3
Additional Building Above Grade, Below Grade
New Construction N
Schools
Elementary Schools Emerick
Middle Schools Blue Ridge
High Schools Loudoun Valley
School District Loudoun County Public Schools
Others
Senior Community No
Tax ID 488105699000
Ownership Fee Simple
SqFt Source Assessor
Security Features Electric Alarm
Acceptable Financing Cash, Conventional
Listing Terms Cash, Conventional
Financing Cash,Conventional
Special Listing Condition Standard
Read Less

Bought with David K Oflaherty • TTR Sothebys International Realty



