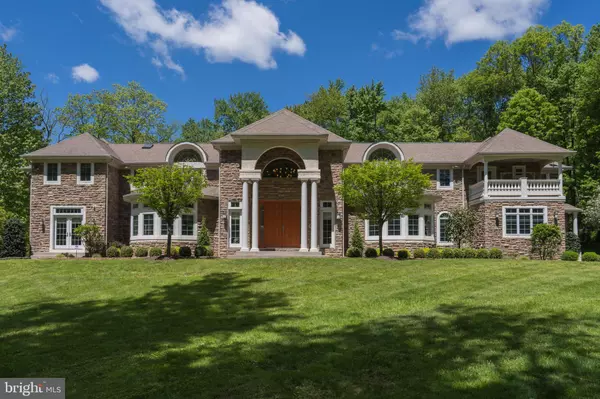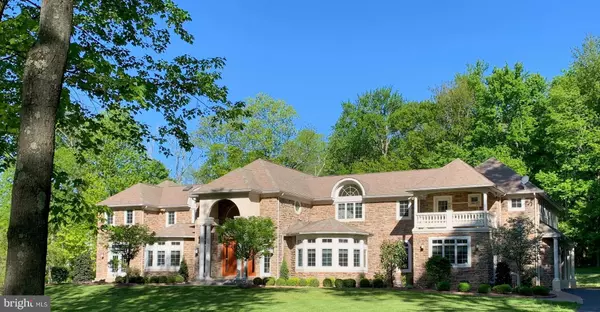For more information regarding the value of a property, please contact us for a free consultation.
1580 MEETINGHOUSE Warwick, PA 18974
Want to know what your home might be worth? Contact us for a FREE valuation!

Our team is ready to help you sell your home for the highest possible price ASAP
Key Details
Sold Price $1,255,000
Property Type Single Family Home
Sub Type Detached
Listing Status Sold
Purchase Type For Sale
Square Footage 6,585 sqft
Price per Sqft $190
Subdivision None Available
MLS Listing ID PABU527512
Sold Date 07/16/21
Style Traditional
Bedrooms 5
Full Baths 4
Half Baths 1
HOA Y/N N
Abv Grd Liv Area 6,585
Originating Board BRIGHT
Year Built 2004
Annual Tax Amount $17,846
Tax Year 2020
Lot Size 8.030 Acres
Acres 8.03
Lot Dimensions 0.00 x 0.00
Property Description
*** Do you need multiple suites each with a private Bath?*** 1st Flr EnSuite, 2nd Flr Owners EnSuite, 2nd Flr Guest EnSuite. This magnificent stone estate has impressive architecture and has been custom designed with luxury and an abundance of space. The long drive brings you to this 8 acre parcel which provides serenity in a nature filled setting. Open lush grass areas along and tall shade trees. The grand foyer is showcased by a curved staircase with a princess step rise and run and iron spindles. The foyer is flanked by the formal living room & dining room on each side. Both of these rooms feature circular walls lined with windows. The foyer leads to a step down family room with 2 story ceiling & fireplace wall with windows. This room is the nucleus of the home and is open to the left to a glass block wet bar with wine cooler and an additional seating area between the bar and family room. To the right of the family room an open floor plan leads into the spacious gourmet kitchen. Granite countertops & cabinets. It includes a massive island with cooktop and seating. The kitchen has 2 separate butler cabinets & counters, offer space for a coffee/beverage station & 1 with a glass bowl sink offering convenience while entertaining. A desk station makes it easy to complete paperwork and planning. The kitchen opens to a delightful breakfast room, again, featuring the custom circular wall of windows. Whether preparing meals for 4 or 40, this kitchen will provide all the amenities you need. Toward the laundry room and garage you will pass the 5 foot by 12 foot pantry room for all of your food pantry storage needs. As you enter the laundry/mud room you will be surprised by the available size & storage. A door to the outside provides convenient access to the driveway. An additional door will lead you to the 3 car garage. The garage has an access door to the rear patio. At the far end of the first floor you will walk back passed the family room and by the pretty powder room on your right. This hallway leads to the 1st floor study overlooking the beautiful front yard, as well as the first floor In-law suite. It is full of sunshine from the wall of windows and offers a spacious walk-in closet and separate full bathroom. The upper level of this home is equally impressive. The generous sized master suite features a tray ceiling, & 2 large walk-in closets. The master bath has luxurious features that include a spacious double vanity, private toilet room and large walk-in shower. A rear door will lead you to a private balcony overlooking the lush rear yard. It is the perfect place to start your day with a morning cup of coffee. As you leave the master suite you will notice another door that leads to the front balcony which overlooks the long private drive, front yard & tall shade trees. The 2nd & 3rd bedrooms offer ample space, large windows to let in the sunshine and generous sized walk-in closets. The hall bathroom features a large double vanity, ceramic tile and tub/shower combo. The 4th bedroom has an en-suite and is located at the far end of the house. It includes a separate sitting area, a tray ceiling & large walk-in closet. It's perfect for overnight guests or an Au pair suite. In the hallway, you will notice a spiral staircase that leads to the bar area below. Additional features of this home include crown moldings, recessed lighting, and hardwood floors. The high end mechanicals include Geo-Thermal heating with 4 zones. 3 of them were replaced in 2019. The electrical service (2) 200 Amp panels along with a 100 AMP sub-panel. The lower level of this home is an unfinished basement. There is a walk-up exit at the far end as well as, walk-up stairs into the garage. The possibilities are endless with this massive space, and ready for your design ideas. The outside of the home welcomes you with a long private drive & plenty of parking. Beautiful trees and bushes create a private setting on 8 wonderful acres.
Location
State PA
County Bucks
Area Warwick Twp (10151)
Zoning RR
Rooms
Basement Full
Main Level Bedrooms 1
Interior
Hot Water Natural Gas
Heating Forced Air, Other
Cooling Central A/C
Fireplaces Number 1
Heat Source Geo-thermal
Exterior
Parking Features Garage - Side Entry, Inside Access
Garage Spaces 3.0
Utilities Available Natural Gas Available
Water Access N
Accessibility None
Attached Garage 3
Total Parking Spaces 3
Garage Y
Building
Story 2
Sewer On Site Septic
Water Well
Architectural Style Traditional
Level or Stories 2
Additional Building Above Grade, Below Grade
New Construction N
Schools
Elementary Schools Jamison
Middle Schools Tamanend
High Schools Central Bucks High School South
School District Central Bucks
Others
Senior Community No
Tax ID 51-003-066-004
Ownership Fee Simple
SqFt Source Assessor
Special Listing Condition Standard
Read Less

Bought with Randa Hayes • RE/MAX Centre Realtors
GET MORE INFORMATION




