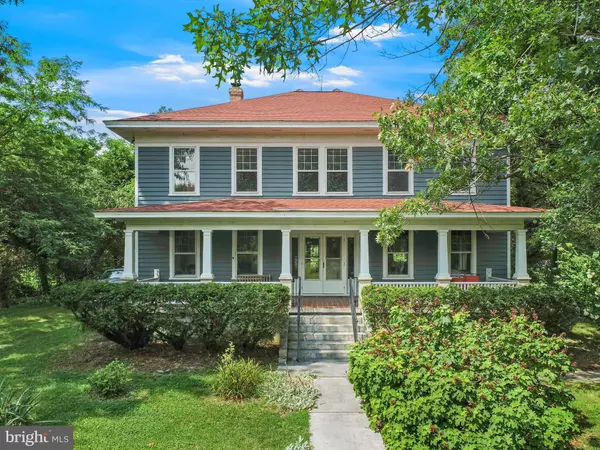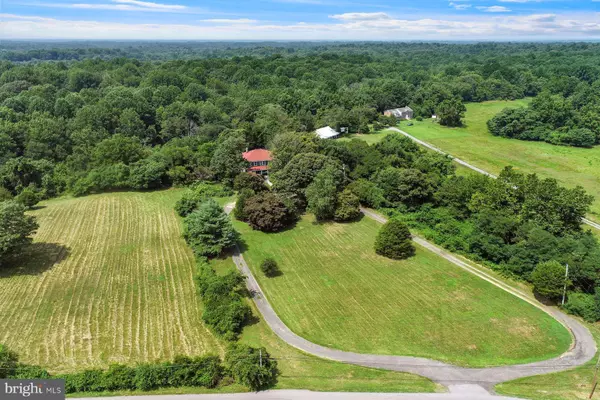For more information regarding the value of a property, please contact us for a free consultation.
7120 WAYSIDE DR Sunderland, MD 20689
Want to know what your home might be worth? Contact us for a FREE valuation!

Our team is ready to help you sell your home for the highest possible price ASAP
Key Details
Sold Price $860,000
Property Type Single Family Home
Sub Type Detached
Listing Status Sold
Purchase Type For Sale
Square Footage 3,168 sqft
Price per Sqft $271
Subdivision None Available
MLS Listing ID MDCA2001108
Sold Date 01/14/22
Style Farmhouse/National Folk
Bedrooms 4
Full Baths 2
Half Baths 1
HOA Y/N N
Abv Grd Liv Area 3,168
Originating Board BRIGHT
Year Built 1923
Annual Tax Amount $3,877
Tax Year 2021
Lot Size 14.260 Acres
Acres 14.26
Property Description
Welcome to 7120 Wayside Dr, an exceptional estate with scenic acreage of almost 15 acres. The John Lyons House has a central passage, four-room plan of the first-floor is enlivened by double-leafed French doors opening onto the front rooms from the hall and between the two north living rooms. A broad stair rises to a second-floor lobby extending toward the front of the house, opening off from which are four bedrooms. The home has two full bathrooms - one being a primary bathroom which includes custom selected wall tiles, one half bathroom and an in ground pool. The basement offers an optional office/den, a utility area, ample amounts of storage, a work bench/tool room and a walkout basement door to the rear yard. The home was completely rewired years back and the washer/dryer was moved to the top floor, with the basement still allowing a laundry area. Closest to the house is a small, one-story, gable-roofed structure that for most of its life has been used as a garage. Next to this is a small shed, and beyond this a rambling structure of several components, the principal one being a bank barn where the lower level was used for housing livestock and the upper level for both hay storage and the air- curing of tobacco. Recent enhancements include a newer HVAC system install, newer (and beautiful) roof, the siding is quite special as it is a custom-milled cedar board that replicates the original sheathing, newer septic system, newer kitchen floors, pointed up ceramic tiles on the porches and a well maintained well and septic system. Approached by a U-shaped graveled drive and facing directly east toward the public road, the Joseph Lyons House is a large, three-story, frame structure with a hipped roof and full-width front and rear porches. All of the openings in the house are evenly spaced and precisely aligned at both floor levels. In addition to its perfectly symmetrical composition, the exterior features overhanging boxed eaves above a wide frieze board, bold corner boards, truncated porch columns, windows of nine- over-one double-hung sash, and a glazed, double-leafed entrance door framed by full-height sidelights. A commuters dream to have privacy yet still being centrally located to major cities such as Washington DC, Annapolis, Baltimore, etc. No HOA!
Location
State MD
County Calvert
Zoning RUR
Rooms
Basement Interior Access, Outside Entrance, Walkout Stairs
Interior
Interior Features Attic, Built-Ins, Butlers Pantry, Ceiling Fan(s), Dining Area, Kitchen - Country, Primary Bath(s)
Hot Water Oil
Heating Radiator, Central
Cooling Central A/C
Equipment Dishwasher, Refrigerator, ENERGY STAR Clothes Washer, Dryer
Fireplace N
Appliance Dishwasher, Refrigerator, ENERGY STAR Clothes Washer, Dryer
Heat Source Oil
Laundry Upper Floor, Basement
Exterior
Exterior Feature Porch(es)
Garage Spaces 20.0
Pool In Ground
Water Access N
View Pasture, Trees/Woods
Accessibility None
Porch Porch(es)
Total Parking Spaces 20
Garage N
Building
Lot Description Backs to Trees, Subdivision Possible, Trees/Wooded
Story 3
Sewer Community Septic Tank, Private Septic Tank
Water Well
Architectural Style Farmhouse/National Folk
Level or Stories 3
Additional Building Above Grade, Below Grade
Structure Type High
New Construction N
Schools
School District Calvert County Public Schools
Others
Senior Community No
Tax ID 0503018652
Ownership Fee Simple
SqFt Source Assessor
Special Listing Condition Standard
Read Less

Bought with Daniel Riordan • RLAH @properties



