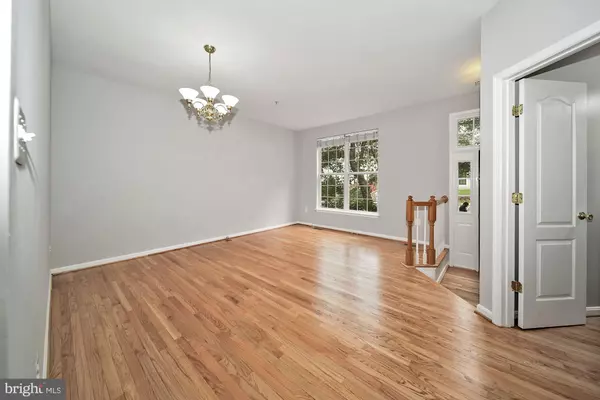For more information regarding the value of a property, please contact us for a free consultation.
13700 HARVEST GLEN WAY Germantown, MD 20874
Want to know what your home might be worth? Contact us for a FREE valuation!

Our team is ready to help you sell your home for the highest possible price ASAP
Key Details
Sold Price $470,000
Property Type Townhouse
Sub Type End of Row/Townhouse
Listing Status Sold
Purchase Type For Sale
Square Footage 2,210 sqft
Price per Sqft $212
Subdivision Germantown Station
MLS Listing ID MDMC2005488
Sold Date 08/27/21
Style Contemporary
Bedrooms 3
Full Baths 3
Half Baths 1
HOA Fees $110/mo
HOA Y/N Y
Abv Grd Liv Area 1,560
Originating Board BRIGHT
Year Built 2002
Annual Tax Amount $4,468
Tax Year 2020
Lot Size 1,696 Sqft
Acres 0.04
Property Description
Stellar 3BR/3.5BA traditional end-unit townhome nestled in the community of Germantown Station. This home offers a generous open floor plan with endless flexible living space. A few distinctive finishes include hardwood floors, recessed lighting and oversized windows ushering in tons of natural light. Along the upper level are three generously sized bedrooms including the primary bedroom featuring high vaulted ceilings, spacious walk-in closet and a luxe ensuite bath with an oversized soaking tub and separate shower. The finished lower level recreation room with walkout access to the patio features a cozy fireplace plus a full bath and additional storage area that could be used as a den or home office. Rounding out this exceptional home, an expansive rear deck with a lush, wooded area ideal for dining outdoors or BBQs in the warmer months. Residents of Germantown Station enjoy the close proximity to the Germantown Marc train station plus a wide variety of shopping and dining including Bed, Bath & Beyond, Giant, Mission BBQ, Safeway, Chick-Fila, Regal Germantown movie theaters and much more. Also, enjoy convenient access to route 270 connecting you to the Washington, DC metropolitan area.
Location
State MD
County Montgomery
Zoning PD15
Rooms
Basement Full, Walkout Level
Interior
Interior Features Breakfast Area, Combination Dining/Living, Family Room Off Kitchen, Floor Plan - Open, Kitchen - Eat-In, Wood Floors
Hot Water Natural Gas
Heating Forced Air
Cooling Central A/C
Flooring Hardwood, Carpet
Fireplaces Number 1
Equipment Dishwasher, Disposal, Dryer, Washer, Refrigerator, Stove, Stainless Steel Appliances
Fireplace Y
Appliance Dishwasher, Disposal, Dryer, Washer, Refrigerator, Stove, Stainless Steel Appliances
Heat Source Natural Gas
Exterior
Exterior Feature Deck(s)
Garage Spaces 2.0
Amenities Available Other
Water Access N
Roof Type Composite,Shingle
Accessibility None
Porch Deck(s)
Total Parking Spaces 2
Garage N
Building
Story 3
Sewer Public Sewer
Water Public
Architectural Style Contemporary
Level or Stories 3
Additional Building Above Grade, Below Grade
New Construction N
Schools
School District Montgomery County Public Schools
Others
Pets Allowed Y
HOA Fee Include Trash
Senior Community No
Tax ID 160203314198
Ownership Fee Simple
SqFt Source Assessor
Acceptable Financing Cash, Conventional, FHA, Private, VA
Horse Property N
Listing Terms Cash, Conventional, FHA, Private, VA
Financing Cash,Conventional,FHA,Private,VA
Special Listing Condition Standard
Pets Allowed Breed Restrictions
Read Less

Bought with Aryan Frizhandi • Long & Foster Real Estate, Inc.



