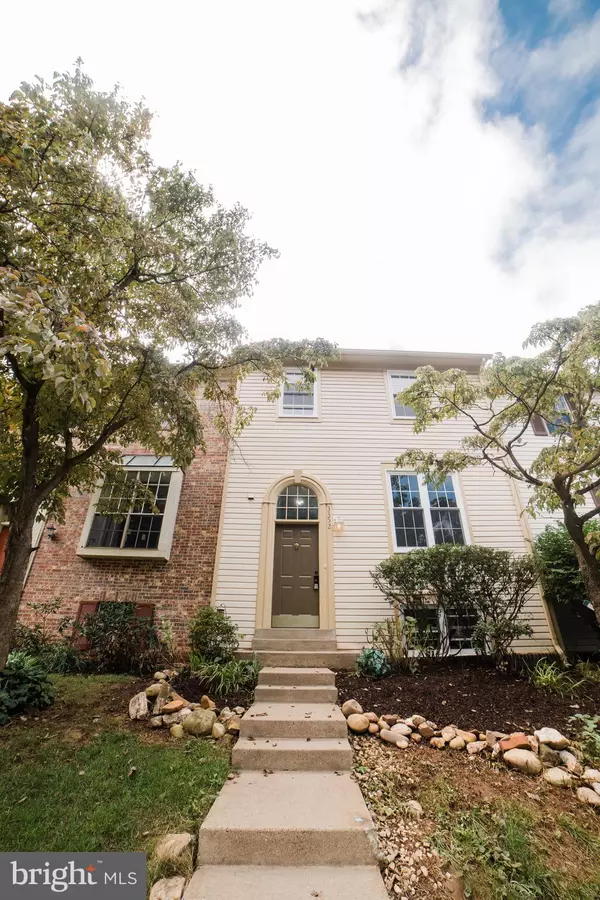For more information regarding the value of a property, please contact us for a free consultation.
3352 STONE HEATHER CT Herndon, VA 20171
Want to know what your home might be worth? Contact us for a FREE valuation!

Our team is ready to help you sell your home for the highest possible price ASAP
Key Details
Sold Price $515,000
Property Type Townhouse
Sub Type Interior Row/Townhouse
Listing Status Sold
Purchase Type For Sale
Square Footage 1,644 sqft
Price per Sqft $313
Subdivision Franklin Farm
MLS Listing ID VAFX2093824
Sold Date 11/04/22
Style Colonial
Bedrooms 3
Full Baths 2
Half Baths 1
HOA Fees $102/qua
HOA Y/N Y
Abv Grd Liv Area 1,344
Originating Board BRIGHT
Year Built 1985
Annual Tax Amount $5,070
Tax Year 2022
Lot Size 1,556 Sqft
Acres 0.04
Property Description
Rates are up but YOU CAN STILL AFFORD A HOME! Click on the documents section of this listing to see the very favorable loan options and a payment scenario. Then, come tour this must see top to bottom renovation in fabulous Franklin Farm! From the roof to the windows, HVAC, flooring, appliances and countertops this home has just been beautifully and tastefully renovated and is move in ready! Spacious floor plan and tons of natural light. Beautiful kitchen open to dining area with huge windows, stainless steel appliances, granite countertops, breakfast bar and beautiful fixtures! Large living/family room with sliding glass door to spacious deck overlooking fenced back yard. Primary bedroom with ensuite. All3 bedrooms have great closets and tons of natural light adorn the entire upper level. The lower level is huge and offers space for a family room with stone wood burning fireplace and walks out to the lower deck and fenced yard. The space is flexible and allows for options such as gym, home office, crafting, playroom...you decide! The lower deck, brick walkway and fenced yard add great outdoor living and entertaining space.
Location
State VA
County Fairfax
Zoning 302
Rooms
Other Rooms Living Room, Primary Bedroom, Bedroom 2, Kitchen, Bedroom 1
Basement Full, Fully Finished, Walkout Level, Rear Entrance
Interior
Hot Water Natural Gas
Heating Heat Pump(s)
Cooling Central A/C
Flooring Engineered Wood, Carpet
Fireplaces Number 1
Fireplaces Type Mantel(s), Wood, Stone
Fireplace Y
Heat Source Electric
Exterior
Parking On Site 2
Amenities Available Basketball Courts, Common Grounds, Pool - Outdoor, Tennis Courts, Tot Lots/Playground
Water Access N
Roof Type Architectural Shingle
Accessibility Other
Garage N
Building
Story 3
Foundation Other
Sewer Public Sewer
Water Public
Architectural Style Colonial
Level or Stories 3
Additional Building Above Grade, Below Grade
New Construction N
Schools
Elementary Schools Oak Hill
Middle Schools Franklin
High Schools Chantilly
School District Fairfax County Public Schools
Others
HOA Fee Include Trash,Snow Removal,Pool(s),Common Area Maintenance
Senior Community No
Tax ID 0351 04120030
Ownership Fee Simple
SqFt Source Assessor
Special Listing Condition Standard
Read Less

Bought with Justin Xin Wang • Realty Aspire
GET MORE INFORMATION




