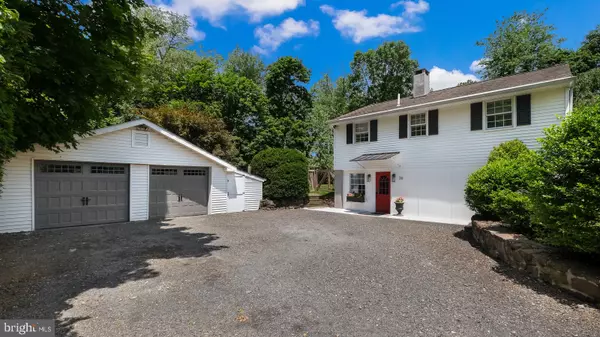For more information regarding the value of a property, please contact us for a free consultation.
36 CHERRY LN Doylestown, PA 18901
Want to know what your home might be worth? Contact us for a FREE valuation!

Our team is ready to help you sell your home for the highest possible price ASAP
Key Details
Sold Price $615,000
Property Type Single Family Home
Sub Type Detached
Listing Status Sold
Purchase Type For Sale
Square Footage 2,064 sqft
Price per Sqft $297
Subdivision Cherry Lane Acres
MLS Listing ID PABU2028724
Sold Date 08/08/22
Style Split Level
Bedrooms 3
Full Baths 2
Half Baths 1
HOA Y/N N
Abv Grd Liv Area 2,064
Originating Board BRIGHT
Year Built 1958
Annual Tax Amount $4,672
Tax Year 2021
Lot Size 0.637 Acres
Acres 0.64
Lot Dimensions 111.00 x 250.00
Property Description
Absolutely beautiful home in a gorgeous setting on one of the most sought after streets in Doylestown Township. The owners of this home have thoughtfully updated almost every square inch of this with high end materials creating nothing but stylish and easy living. The long private drive leads you to the daily entrance of the home and/or the stone walk to the front entry. The mudroom is off the driveway accented with barn door closet space and tiled flooring that leads you through the first level of the home. This level includes a fully updated half bath, an adjacent laundry room, and a cozy Family Room with wood burning fireplace and a built-in entertainment center. The heart of the home greets you with a wide open gourmet kitchen and living room. The remodeled kitchen has a huge stone island with bar seating and matching countertops. Craftsman style cabinetry by Cider Press Woodworks accompanied by farm style sink, high end appliances including GE monogram oven combo, Bosch DW, for the coffee lovers a plumbed in Miele espresso machine, and of course the always handy beverage fridge. The kitchen overlooks the Living Room that has a huge bay window, hardwood flooring, and wall to wall stone fireplace with under lit mantel. The kitchen also gives access to a quiet retreat with a bluestone patio mature shade and a fenced in rear yard. Back inside and a short set of stairs leads to the upper level with hardwood floors that sweep through the hallway and bedrooms. Two bedrooms share a fully beautifully updated hall bath and a Main Bedroom with a newly updated ensuite bathroom. Appreciate the craftsmanship and quality throughout and unmentioned details such as ample recessed and under mount lighting, pull down attic storage, cost saving EPA rated wood stove, extensive mill work and built in cabinetry! The detached two car garage is also equipped with an attached side and rear additional storage section for all your gardening equipment. All this with desired location in close proximity to the borough.
Location
State PA
County Bucks
Area Doylestown Twp (10109)
Zoning R1
Rooms
Other Rooms Living Room, Primary Bedroom, Bedroom 2, Bedroom 3, Kitchen, Family Room, Mud Room
Basement Heated, Walkout Level
Interior
Interior Features Built-Ins, Combination Kitchen/Dining, Combination Kitchen/Living, Floor Plan - Open, Kitchen - Eat-In, Kitchen - Gourmet, Kitchen - Island, Recessed Lighting, Stall Shower, Wine Storage, Wood Stove, Wood Floors, Upgraded Countertops
Hot Water Electric
Heating Forced Air
Cooling Central A/C
Fireplaces Number 2
Fireplaces Type Heatilator, Wood, Stone
Equipment Dishwasher, Cooktop, Oven - Double, Refrigerator, Stove, Washer, Water Heater
Fireplace Y
Appliance Dishwasher, Cooktop, Oven - Double, Refrigerator, Stove, Washer, Water Heater
Heat Source Electric
Laundry Lower Floor
Exterior
Parking Features Additional Storage Area
Garage Spaces 8.0
Water Access N
Roof Type Asphalt,Metal
Accessibility None
Total Parking Spaces 8
Garage Y
Building
Story 3
Foundation Block
Sewer Mound System, Private Sewer
Water Private
Architectural Style Split Level
Level or Stories 3
Additional Building Above Grade, Below Grade
New Construction N
Schools
School District Central Bucks
Others
Pets Allowed Y
Senior Community No
Tax ID 09-022-044
Ownership Fee Simple
SqFt Source Assessor
Acceptable Financing Cash, Conventional
Horse Property N
Listing Terms Cash, Conventional
Financing Cash,Conventional
Special Listing Condition Standard
Pets Allowed No Pet Restrictions
Read Less

Bought with Margaret L Roth • Class-Harlan Real Estate
GET MORE INFORMATION




