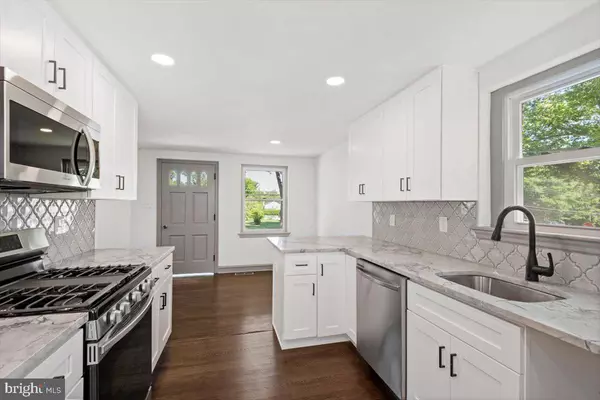For more information regarding the value of a property, please contact us for a free consultation.
1004 S PARK AVE Audubon, PA 19403
Want to know what your home might be worth? Contact us for a FREE valuation!

Our team is ready to help you sell your home for the highest possible price ASAP
Key Details
Sold Price $365,000
Property Type Single Family Home
Sub Type Detached
Listing Status Sold
Purchase Type For Sale
Square Footage 1,023 sqft
Price per Sqft $356
Subdivision None Available
MLS Listing ID PAMC2041622
Sold Date 07/18/22
Style Ranch/Rambler
Bedrooms 3
Full Baths 1
HOA Y/N N
Abv Grd Liv Area 1,023
Originating Board BRIGHT
Year Built 1953
Annual Tax Amount $4,093
Tax Year 2021
Lot Size 0.258 Acres
Acres 0.26
Lot Dimensions 150.00 x 0.00
Property Description
If you're looking for a true turnkey home, 1004 S Park is for you. This home has just undergone extensive, professionally completed renovations. As you enter the home, the kitchen has been completely redone including new cabinets, marble countertops, tile backsplash, recessed lighting and full appliance package for the new buyer. The kitchen island peninsula allows for bar seating to enjoy the open concept living with the adjoining dining/living spaces. The living room has a wood burning fireplace, new recessed lighting and tons of natural light. Off of the living space are 3 generous size bedrooms with ample closet space. The full bathroom has all new finishes including, bathtub, tile surround, marble floor, bathroom vanity and recessed lighting. On the first floor you will notice the beautifully refinished hardwood floors, fresh paint, and all the little details such as lighting fixtures, door knobs etc. Off of the kitchen is the partially finished basement. This space has been outfitted with solid surface flooring, fresh paint, and a laundry room. The addition of a conditioned basement space makes for a great home office, playroom, workout space or additional family room. In addition to the cosmetics, this home has completed significant mechanical updates, brand new propane high efficiency HVAC system, replumbed kitchen and baths, and electrical with all new switches and outlets. The exterior of the home features a brand new roof, freshly painted facade, new landscaping, resurfaced patio and coated driveway. Situated on the corner of Orchard Lane, this has to be one of the cutest neighborhoods in the area with the sycamore tree lined street and well maintained homes. This home is in Methacton School District. You have easy access to all major shopping, Route 422, King of Prussia and Downtown Phoenixville.
Location
State PA
County Montgomery
Area Lower Providence Twp (10643)
Zoning RESIDENTIAL
Rooms
Basement Daylight, Partial
Main Level Bedrooms 3
Interior
Hot Water Electric
Heating Forced Air
Cooling Central A/C
Fireplaces Number 1
Heat Source Propane - Leased
Exterior
Water Access N
Accessibility None
Garage N
Building
Story 1
Foundation Block
Sewer Public Sewer
Water Public
Architectural Style Ranch/Rambler
Level or Stories 1
Additional Building Above Grade, Below Grade
New Construction N
Schools
School District Methacton
Others
Senior Community No
Tax ID 43-00-10330-004
Ownership Fee Simple
SqFt Source Assessor
Acceptable Financing Cash, Conventional
Listing Terms Cash, Conventional
Financing Cash,Conventional
Special Listing Condition Standard
Read Less

Bought with Gary A Mercer Sr. • KW Greater West Chester
GET MORE INFORMATION




