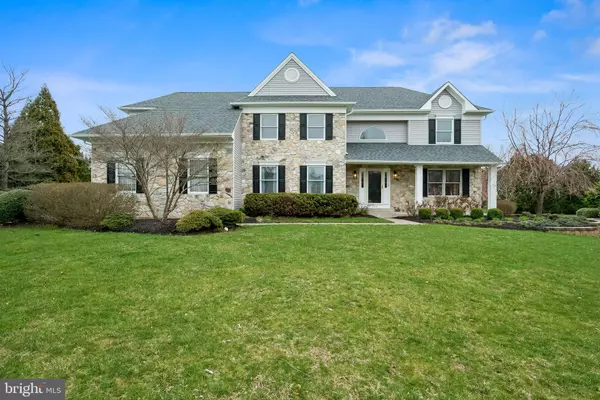For more information regarding the value of a property, please contact us for a free consultation.
900 SLATE HILL RD Morrisville, PA 19067
Want to know what your home might be worth? Contact us for a FREE valuation!

Our team is ready to help you sell your home for the highest possible price ASAP
Key Details
Sold Price $832,000
Property Type Single Family Home
Sub Type Detached
Listing Status Sold
Purchase Type For Sale
Square Footage 3,176 sqft
Price per Sqft $261
Subdivision Rivergate
MLS Listing ID PABU2022578
Sold Date 06/07/22
Style Colonial
Bedrooms 5
Full Baths 2
Half Baths 2
HOA Fees $20/ann
HOA Y/N Y
Abv Grd Liv Area 3,176
Originating Board BRIGHT
Year Built 1993
Annual Tax Amount $13,378
Tax Year 2021
Lot Size 0.378 Acres
Acres 0.38
Lot Dimensions 121 x 136 IRR
Property Description
Welcome to RIVERGATE, a rarely offered and desirable neighborhood calling you home. This beautiful Colonial is situated in a cul-de-sac surrounded by mature landscaping and lovely properties. You can move right in with NEW siding, roof, gutters, lighting in 2022. Newer carpet 2019. As you enter the two story foyer you are sure to notice the fabulous layout which is open yet cozy boasting hardwood floors, a curved staircase, a large dining room plus a bonus room for an office or first floor bedroom. The kitchen gleams with fresh neutral paint, hardwood floors, SS appliances, skylights on the vaulted ceiling and sliders leading outside to your fabulous Oasis. One lucky buyer will delight when viewing the large back yard boasting a Salt Water IG pool with Jacuzzi. Get ready to plan your parties and enjoy the stone firepit, barbecue spot and multiple lounging areas on maintenance free, stamped concrete patios. Head upstairs and get ready to indulge in the spacious master en-suite offering an office or nursery area, tray ceiling, dressing area plus a huge, full bathroom featuring a soaking tub and plenty of natural light. The upstairs includes 3 more nice bedrooms, full hall bathroom, newer carpeting and is open to the first floor foyer with a beautiful view of downstairs. The man of the house will love the lower level which has been customized throughout and is definitely party ready including a large custom bar area to spoil your guests and pool table which remains with the home. The kids can be close by in their own space for TV viewing in the bonus room. Add in the custom half bathroom, recessed lighting, built-in TV's and this lower level is ready for the family parties and fun. Award winning Pennsbury School District. Short distance to Historic Yardley Borough for fine dining, shopping and a stroll through town. Easy access to the railway, highways and NJ Princeton areas. Look no further. This is Home Sweet Home.
Location
State PA
County Bucks
Area Lower Makefield Twp (10120)
Zoning R2
Rooms
Other Rooms Living Room, Dining Room, Bedroom 2, Bedroom 4, Bedroom 5, Kitchen, Family Room, Basement, Bedroom 1, Bathroom 3
Basement Fully Finished, Heated, Workshop
Main Level Bedrooms 1
Interior
Interior Features Bar, Crown Moldings, Floor Plan - Traditional, Kitchen - Eat-In, Pantry, Recessed Lighting, Sprinkler System, Wainscotting
Hot Water Electric
Cooling Central A/C
Flooring Carpet, Hardwood, Tile/Brick
Fireplaces Number 1
Fireplaces Type Brick
Equipment Built-In Microwave, Dishwasher, Dryer, Microwave, Oven - Single, Refrigerator, Stainless Steel Appliances, Washer - Front Loading, Water Heater
Fireplace Y
Window Features Double Pane
Appliance Built-In Microwave, Dishwasher, Dryer, Microwave, Oven - Single, Refrigerator, Stainless Steel Appliances, Washer - Front Loading, Water Heater
Heat Source Natural Gas
Laundry Main Floor
Exterior
Exterior Feature Patio(s), Porch(es)
Parking Features Garage Door Opener, Garage - Side Entry, Oversized
Garage Spaces 2.0
Fence Vinyl
Pool Pool/Spa Combo, Fenced, Heated, In Ground, Saltwater
Water Access N
Roof Type Shingle
Accessibility None
Porch Patio(s), Porch(es)
Attached Garage 2
Total Parking Spaces 2
Garage Y
Building
Lot Description Cul-de-sac, Irregular, Level, Landscaping, Rear Yard, Front Yard
Story 2
Foundation Concrete Perimeter
Sewer Public Sewer
Water Public
Architectural Style Colonial
Level or Stories 2
Additional Building Above Grade, Below Grade
New Construction N
Schools
Elementary Schools Edgewood
Middle Schools Charles H Boehm
High Schools Pennsbury
School District Pennsbury
Others
Pets Allowed Y
Senior Community No
Tax ID 20-045-025
Ownership Fee Simple
SqFt Source Estimated
Security Features Security System
Acceptable Financing Cash, Conventional
Horse Property N
Listing Terms Cash, Conventional
Financing Cash,Conventional
Special Listing Condition Standard
Pets Allowed No Pet Restrictions
Read Less

Bought with Andrew Jacobs • BHHS Fox & Roach -Yardley/Newtown
GET MORE INFORMATION




