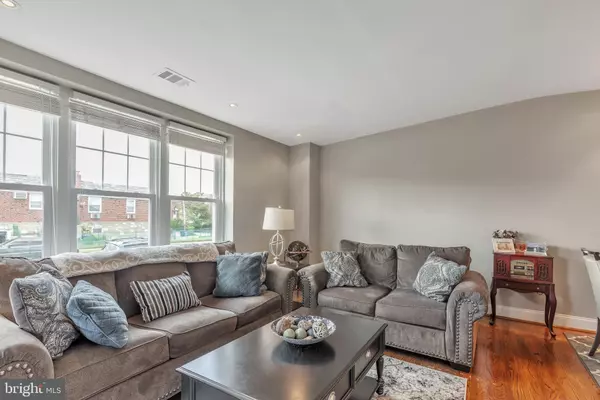For more information regarding the value of a property, please contact us for a free consultation.
7917 BINGHAM ST Philadelphia, PA 19111
Want to know what your home might be worth? Contact us for a FREE valuation!

Our team is ready to help you sell your home for the highest possible price ASAP
Key Details
Sold Price $305,000
Property Type Single Family Home
Sub Type Twin/Semi-Detached
Listing Status Sold
Purchase Type For Sale
Square Footage 1,040 sqft
Price per Sqft $293
Subdivision Fox Chase
MLS Listing ID PAPH2018366
Sold Date 09/24/21
Style A-Frame
Bedrooms 3
Full Baths 2
HOA Y/N N
Abv Grd Liv Area 1,040
Originating Board BRIGHT
Year Built 1957
Annual Tax Amount $2,798
Tax Year 2021
Lot Size 3,163 Sqft
Acres 0.07
Lot Dimensions 30.12 x 105.00
Property Description
RARLEY OFFERED CORNER- 3 BEDROOOM, 2 FULL BATH RANCHER IN DESIRABLE FOX CHASE! 1st Floor-Lovely living room-newly updated and painted. Dining room- newly updated , painted and fixture. Gorgeous kitchen with plenty of cabinets, granite countertops. Separate eating area with granite countertops and chairs. Stainless steel appliances-dishwasher, garbage disposal, gas range and oven with microwave and custom backsplash. Three nice size bedrooms with ample closet space. Updated within the last five years. Updated hall bath with tub and shower enclosure, large vanity, medicine cabinet with overhead lighting and tile floor. Hall coat and linen closet. Basement-Huge finished rec. room with full bath-new stall shower-vanity, fixtures and floor. Newly decorated bar with bar stools. Gas fireplace. Indirect lighting. NEWLY updated laundry room with lots of storage. New rear door that leads to rear and side yard with separate patio and table. Attached (1) car garage with opener. ABSOLUTELY GORGEOUS THROUGHOUT. GREAT FOR ENTERTAINING! NEW ROOF AND SHINGLES (4/2018). CENTRAL AIR. NEWER CARPETS, 3 BEDROOMS AND REC ROOM. UPDATED ELECTRICAL. THIS IS A MUST SEE AND WON'T LAST! NO SHOWINGS UNTIL OPEN HOUSE SUNDAY AUGUST 8 FROM 12-3PM.
Location
State PA
County Philadelphia
Area 19111 (19111)
Zoning RSA3
Rooms
Basement Full, Fully Finished, Rear Entrance, Walkout Level
Main Level Bedrooms 3
Interior
Interior Features Bar, Built-Ins, Carpet, Ceiling Fan(s), Kitchen - Eat-In, Kitchen - Gourmet, Recessed Lighting, Skylight(s), Stall Shower, Tub Shower, Walk-in Closet(s), Wood Floors
Hot Water Natural Gas
Heating Central, Forced Air
Cooling Central A/C
Flooring Carpet, Ceramic Tile, Hardwood
Equipment Built-In Microwave, Built-In Range, Dishwasher, Disposal, Oven/Range - Gas, Stainless Steel Appliances, Water Heater
Fireplace N
Appliance Built-In Microwave, Built-In Range, Dishwasher, Disposal, Oven/Range - Gas, Stainless Steel Appliances, Water Heater
Heat Source Natural Gas
Laundry Basement, Hookup
Exterior
Exterior Feature Patio(s)
Parking Features Basement Garage, Built In, Garage - Rear Entry
Garage Spaces 1.0
Fence Rear, Wood
Utilities Available Cable TV
Water Access N
Roof Type Asphalt,Flat
Accessibility None
Porch Patio(s)
Attached Garage 1
Total Parking Spaces 1
Garage Y
Building
Lot Description Corner, Front Yard, Rear Yard, SideYard(s)
Story 1
Foundation Block, Slab
Sewer Public Sewer
Water Public
Architectural Style A-Frame
Level or Stories 1
Additional Building Above Grade, Below Grade
Structure Type Plaster Walls,Dry Wall
New Construction N
Schools
School District The School District Of Philadelphia
Others
Senior Community No
Tax ID 631173000
Ownership Fee Simple
SqFt Source Assessor
Security Features Carbon Monoxide Detector(s),Smoke Detector
Acceptable Financing Cash, Conventional
Listing Terms Cash, Conventional
Financing Cash,Conventional
Special Listing Condition Standard
Read Less

Bought with Yasmeen N. Lockett • Marvin Capps Realty Inc
GET MORE INFORMATION




