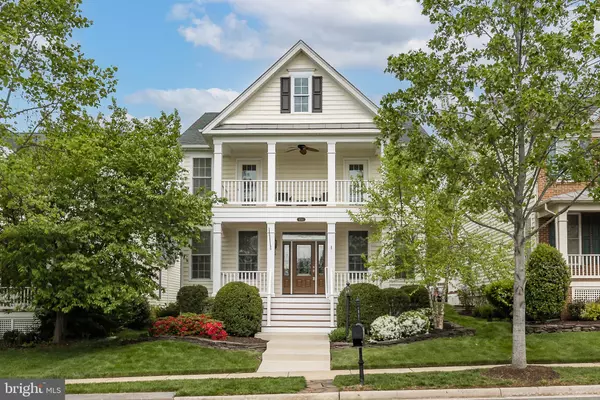For more information regarding the value of a property, please contact us for a free consultation.
4760 GLASS MOUNTAIN WAY Haymarket, VA 20169
Want to know what your home might be worth? Contact us for a FREE valuation!

Our team is ready to help you sell your home for the highest possible price ASAP
Key Details
Sold Price $720,000
Property Type Single Family Home
Sub Type Detached
Listing Status Sold
Purchase Type For Sale
Square Footage 3,840 sqft
Price per Sqft $187
Subdivision Dominion Valley
MLS Listing ID VAPW2026746
Sold Date 06/06/22
Style Colonial
Bedrooms 4
Full Baths 3
Half Baths 1
HOA Fees $165/mo
HOA Y/N Y
Abv Grd Liv Area 2,736
Originating Board BRIGHT
Year Built 2010
Annual Tax Amount $7,987
Tax Year 2022
Lot Size 5,672 Sqft
Acres 0.13
Property Description
Grab this gorgeous 3 level home before it's gone!! Located in the desirable Dominion Valley neighborhood, this home boasts a front with double low maintenance composite porches and well manicured landscaping. The inside features gleaming hardwood floors throughout the main level. Separate living and dining rooms. Gourmet kitchen with granite, tile backsplash and stainless steel appliances make this a beautiful place to cook!! Open floor plan with ample space for kitchen table, family room with gas fireplace and beautiful built-in cabinet. Perfect area to entertain or relax!! Enter the perfectly placed laundry room/mud room with tile floor that opens to the garage and also has a door for easy access to the spacious composite deck. Elegant primary bedroom with gorgeous plantation shutters, shadow boxes, and oversized walk-in closet. Bright primary bathroom with large sky light and more gorgeous plantation shutters!! Three additional generously sized bedrooms and full bath complete the top floor. Huge rec room in basement with full bath. Dominion Valley Country Club offers indoor and outdoor pools, tennis courts, volleyball, indoor and outdoor basketball courts, golf course, clubhouse, fitness club, playgrounds, and miles of trails!! Close to I66, Wegmans, Target, a movie theatre, shops, restaurants, wineries, breweries, hospital and more!! This one won't last long!!
Location
State VA
County Prince William
Zoning RPC
Rooms
Other Rooms Living Room, Dining Room, Primary Bedroom, Bedroom 2, Bedroom 3, Bedroom 4, Kitchen, Family Room, Foyer, Breakfast Room, Great Room, Laundry, Bathroom 2, Bathroom 3, Primary Bathroom, Half Bath
Basement Other
Interior
Interior Features Breakfast Area, Carpet, Ceiling Fan(s), Crown Moldings, Dining Area, Family Room Off Kitchen, Floor Plan - Open, Kitchen - Table Space, Primary Bath(s), Recessed Lighting, Skylight(s), Upgraded Countertops, Walk-in Closet(s), Window Treatments, Wood Floors, Built-Ins, Chair Railings, Soaking Tub
Hot Water Natural Gas
Heating Central, Forced Air, Heat Pump(s)
Cooling Central A/C, Ceiling Fan(s)
Flooring Carpet, Ceramic Tile, Wood
Fireplaces Number 1
Fireplaces Type Gas/Propane, Fireplace - Glass Doors
Equipment Cooktop, Dishwasher, Disposal, Dryer, Exhaust Fan, Icemaker, Oven - Wall, Refrigerator, Stainless Steel Appliances, Washer, Water Heater, Built-In Microwave, Oven - Single
Fireplace Y
Window Features Double Pane
Appliance Cooktop, Dishwasher, Disposal, Dryer, Exhaust Fan, Icemaker, Oven - Wall, Refrigerator, Stainless Steel Appliances, Washer, Water Heater, Built-In Microwave, Oven - Single
Heat Source Natural Gas
Exterior
Exterior Feature Deck(s), Porch(es)
Parking Features Garage - Rear Entry, Garage Door Opener, Inside Access
Garage Spaces 2.0
Amenities Available Basketball Courts, Bike Trail, Club House, Common Grounds, Exercise Room, Fitness Center, Golf Club, Golf Course, Golf Course Membership Available, Jog/Walk Path, Meeting Room, Pool - Indoor, Pool - Outdoor, Security, Swimming Pool, Tennis Courts, Tot Lots/Playground, Volleyball Courts
Water Access N
Roof Type Shingle
Accessibility None
Porch Deck(s), Porch(es)
Attached Garage 2
Total Parking Spaces 2
Garage Y
Building
Story 3
Foundation Slab
Sewer Public Septic, Public Sewer
Water Public
Architectural Style Colonial
Level or Stories 3
Additional Building Above Grade, Below Grade
Structure Type Dry Wall,Tray Ceilings
New Construction N
Schools
Elementary Schools Gravely
Middle Schools Ronald Wilson Reagan
High Schools Battlefield
School District Prince William County Public Schools
Others
Pets Allowed Y
HOA Fee Include Insurance,Management,Pool(s),Recreation Facility,Reserve Funds,Road Maintenance,Security Gate,Snow Removal,Trash
Senior Community No
Tax ID 7299-55-6005
Ownership Fee Simple
SqFt Source Assessor
Security Features Security Gate
Special Listing Condition Standard
Pets Allowed No Pet Restrictions
Read Less

Bought with John R Astorino • Long & Foster Real Estate, Inc.
GET MORE INFORMATION




