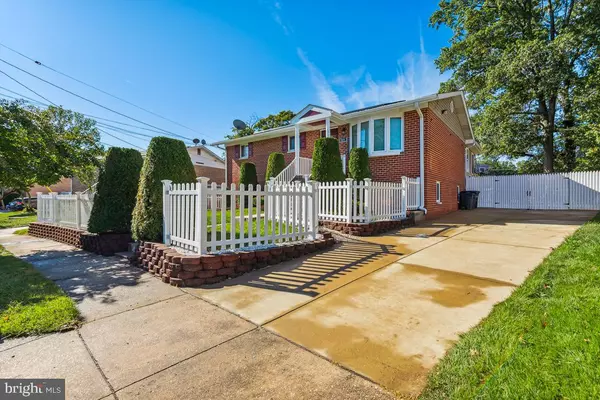For more information regarding the value of a property, please contact us for a free consultation.
14016 ADKINS RD Laurel, MD 20708
Want to know what your home might be worth? Contact us for a FREE valuation!

Our team is ready to help you sell your home for the highest possible price ASAP
Key Details
Sold Price $525,000
Property Type Single Family Home
Sub Type Detached
Listing Status Sold
Purchase Type For Sale
Square Footage 3,492 sqft
Price per Sqft $150
Subdivision Snow Hill Manor
MLS Listing ID MDPG2059200
Sold Date 11/16/22
Style Ranch/Rambler
Bedrooms 6
Full Baths 3
HOA Y/N N
Abv Grd Liv Area 2,102
Originating Board BRIGHT
Year Built 1965
Annual Tax Amount $6,029
Tax Year 2022
Lot Size 0.260 Acres
Acres 0.26
Property Description
Contracts will be presented at 5pm 10/14/2022 Jewel of the area!!! 6 bedrooms and 3 bath loaded with EXTRA features. 15x15 living room at entry with recessed lighting and bow window. Gourmet kitchen with soft close cabinets ,Whirlpool gas cook top, GE family sized fridge, granite counter tops, 2 pantries and so much more. With a built in oven and microwave and desk for your laptop what a space!!!
Formal dining room yet bright and breezy. Walls of windows ,sky lights, ceiling fan and door to deck. This room definitely has the WOW factor.
Main level master, you'll fall in love with the spacious hardwood flooring, natural light , ceiling fan and sky lights. Master bath has all the extras, jetted tub with shower, double sink, and large window that floods the space with light. In hall a great walk in closet.
2 more bedrooms on main floor and another great bath
Down stairs you walk into a recreation/club room with a kitchenette for the entertaining in a space thats big enough for those large family gatherings. 3 bedrooms and a bath makes the possibilities endless.
The largest bedroom is soundproof allowing for privacy and space for lots of noise. The 2nd bedroom on this level has a great walk in closet.
Utility room, laundry room , another electrical room and hall closet finishes the space.
Outdoors this house becomes an entertainment playground. Spacious fenced yard, Lovely wooden deck oversized so you can use it for entertaining lots of family. A separate deck in the yard with patio furniture just right for a smaller group.
Hidden under deck is a 14x14 secure storage area.
The roof is new as is the ac and heating unit
Solar panels provide economical monthly bills. 2 Ransond units under the deck provides the master and largest bedroom in basement with an extra layer of comfort. Use when needed or as a way to save more on your heating and cooling bills.
Home warranty included.
Location
State MD
County Prince Georges
Zoning RSF65
Rooms
Other Rooms Living Room, Dining Room, Primary Bedroom, Bedroom 2, Kitchen, Game Room, Bedroom 1, Laundry, Utility Room, Bathroom 3, Primary Bathroom, Full Bath
Basement Daylight, Full
Main Level Bedrooms 3
Interior
Interior Features Kitchenette, Kitchen - Gourmet, Formal/Separate Dining Room, Family Room Off Kitchen, Entry Level Bedroom, Ceiling Fan(s), Pantry, Recessed Lighting, WhirlPool/HotTub, Walk-in Closet(s), Upgraded Countertops, Tub Shower, Stall Shower, Solar Tube(s), Soaking Tub, Skylight(s), Primary Bath(s), Built-Ins
Hot Water Natural Gas
Heating Central
Cooling Central A/C
Heat Source Natural Gas
Exterior
Exterior Feature Deck(s), Porch(es), Patio(s), Roof
Fence Fully
Utilities Available Natural Gas Available
Water Access N
Accessibility None
Porch Deck(s), Porch(es), Patio(s), Roof
Garage N
Building
Lot Description Landscaping, Rear Yard
Story 2
Foundation Block
Sewer Public Sewer
Water Public
Architectural Style Ranch/Rambler
Level or Stories 2
Additional Building Above Grade, Below Grade
New Construction N
Schools
School District Prince George'S County Public Schools
Others
Pets Allowed Y
Senior Community No
Tax ID 17101113406
Ownership Fee Simple
SqFt Source Assessor
Special Listing Condition Standard
Pets Allowed No Pet Restrictions
Read Less

Bought with Sharon T. Salmon • ExecuHome Realty



