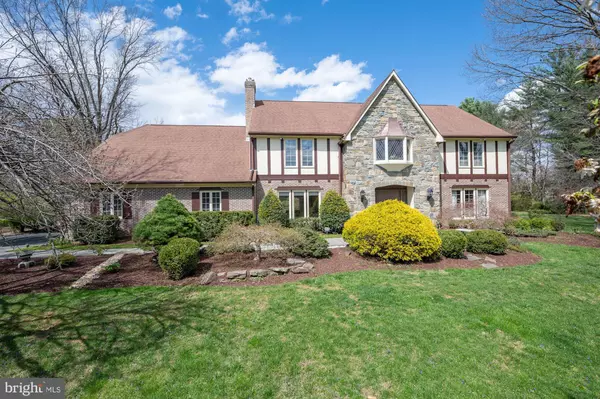For more information regarding the value of a property, please contact us for a free consultation.
10601 TANAGER LN Potomac, MD 20854
Want to know what your home might be worth? Contact us for a FREE valuation!

Our team is ready to help you sell your home for the highest possible price ASAP
Key Details
Sold Price $1,448,000
Property Type Single Family Home
Sub Type Detached
Listing Status Sold
Purchase Type For Sale
Square Footage 6,689 sqft
Price per Sqft $216
Subdivision Glen Mill Knolls
MLS Listing ID MDMC2044382
Sold Date 05/27/22
Style Tudor
Bedrooms 4
Full Baths 4
Half Baths 1
HOA Y/N N
Abv Grd Liv Area 5,089
Originating Board BRIGHT
Year Built 1978
Annual Tax Amount $12,661
Tax Year 2022
Lot Size 2.000 Acres
Acres 2.0
Property Description
**OFFERS DUE BY 12 PM, TUESDAY, 4/26** Welcome to 10601 Tanager Lane, a handsome Tudor style home perfectly sited on a scenic two-acre lot in Glen Mill Knolls. Boasting over 7,000 square feet on 3 levels, this residence exudes elegance with its attention to fine details. The Main Level's open floor plan and upgraded finishes include beautiful hardwood flooring and custom millwork. The grand 2-story Foyer complete with a modern glass chandelier welcomes you to this beautiful abode. The Foyer opens to the formal Living leading to a banquet-sized formal Dining Room. The Main Level also hosts an expansive gourmet Kitchen with gleaming granite counters, modern tiled backsplash, island with an attached breakfast bar and newer stainless steel appliances. The Kitchen features a fabulous Breakfast Area boasting a custom-built banquette, abundant pantry and utility storage, and French doors that lead to the expansive slate patio. An oversized Family Room with gas fireplace with stone surround and adjacent full stand-behind Bar and a Handsome Office complete the Main Level's entertainment offerings. A generous Laundry Room with plenty of work and storage space and an oversized attached 2-Car Garage round out the ample amenities the Main Floor has to offer. An elegant, curved staircase leads to the Upper Level that features a bay window and viewing gallery above the Foyer. The Primary Suite boasts a spacious Bedroom open to a cozy Sitting Room, large En-Suite Dressing Room, complete with custom built-in dressers, and an oversized walk-in Primary Closet. The En-Suite Primary Bath features marble tile floors, dual vanity, Jacuzzi tub, stall shower, sauna, heat lamp, linen closet and walk-in storage closet. The Upper Level also offers 3 additional Bedrooms, each with abundant closet space and recessed lighting, and 2 Full Bathrooms. The Lower-Level is the perfect space for guests or family with a Recreation Room, Full Kitchen, a Guest Room and Full Bath. The Lower Level also features newly installed carpeting and ample storage space along with a walk-in cedar closet. The outdoor amenities of this private two-acre property shine with professional landscaping and hardscaping, as well as a lily pond and two-level fish pond with waterfall, to make the most of your leisure time in this peaceful setting!
3 ZONE HVAC, NEW 75 GAL HOT WATER HEATER 2022, NEW HARDWOOD FLOORS IN LIVING & DINING ROOMS 2022, NEW LOWER LEVEL CARPET 2022, NEW LOWER LEVEL HEAT PUMP 2021, NEW COOKTOP, DOUBLE OVENS & DISHWASHER 2021, NEW CARPET IN UPPER LEVEL SECONDARY BEDROOMS 2021, NEW HVAC MAIN & UPPER LEVELS 2013, HARDWOOD UNDER CARPET IN FAMILY ROOM, OFFICE AND THROUGHOUT UPPER LEVEL, 9' CEILINGS ON THE MAIN LEVEL
Location
State MD
County Montgomery
Zoning RE2
Rooms
Other Rooms Living Room, Dining Room, Primary Bedroom, Sitting Room, Bedroom 2, Bedroom 3, Bedroom 4, Kitchen, Family Room, Foyer, Breakfast Room, Laundry, Other, Office, Recreation Room, Primary Bathroom, Full Bath
Basement Fully Finished, Full, Connecting Stairway, Improved, Other, Interior Access, Windows, Walkout Stairs
Interior
Interior Features Family Room Off Kitchen, Kitchen - Island, Dining Area, Built-Ins, Primary Bath(s), Wet/Dry Bar, Wood Floors, 2nd Kitchen, Attic, Carpet, Cedar Closet(s), Ceiling Fan(s), Chair Railings, Crown Moldings, Curved Staircase, Formal/Separate Dining Room, Kitchen - Eat-In, Pantry, Recessed Lighting, Sauna, Soaking Tub, Stall Shower, Store/Office, Tub Shower, Wainscotting, Walk-in Closet(s), Bar, Kitchen - Gourmet, Breakfast Area, Upgraded Countertops
Hot Water Natural Gas, 60+ Gallon Tank
Heating Forced Air, Heat Pump(s), Zoned
Cooling Central A/C
Flooring Hardwood, Carpet, Ceramic Tile, Marble, Vinyl
Fireplaces Number 1
Fireplaces Type Mantel(s), Stone, Gas/Propane, Screen
Equipment Cooktop - Down Draft, Dishwasher, Disposal, Exhaust Fan, Extra Refrigerator/Freezer, Icemaker, Oven - Double, Oven - Self Cleaning, Oven - Wall, Refrigerator, Washer, Dryer, Freezer, Stainless Steel Appliances, Stove
Fireplace Y
Window Features Bay/Bow
Appliance Cooktop - Down Draft, Dishwasher, Disposal, Exhaust Fan, Extra Refrigerator/Freezer, Icemaker, Oven - Double, Oven - Self Cleaning, Oven - Wall, Refrigerator, Washer, Dryer, Freezer, Stainless Steel Appliances, Stove
Heat Source Natural Gas, Electric
Laundry Has Laundry, Main Floor
Exterior
Exterior Feature Patio(s)
Parking Features Garage Door Opener
Garage Spaces 8.0
Water Access N
View Garden/Lawn
Roof Type Asphalt,Shingle
Accessibility None
Porch Patio(s)
Road Frontage City/County
Attached Garage 2
Total Parking Spaces 8
Garage Y
Building
Lot Description Backs to Trees, Landscaping, Premium
Story 3
Foundation Block
Sewer Private Septic Tank
Water Public
Architectural Style Tudor
Level or Stories 3
Additional Building Above Grade, Below Grade
Structure Type 2 Story Ceilings
New Construction N
Schools
Elementary Schools Wayside
Middle Schools Herbert Hoover
High Schools Winston Churchill
School District Montgomery County Public Schools
Others
Senior Community No
Tax ID 160400050323
Ownership Fee Simple
SqFt Source Assessor
Special Listing Condition Standard
Read Less

Bought with Biao Luo • Signature Home Realty LLC

