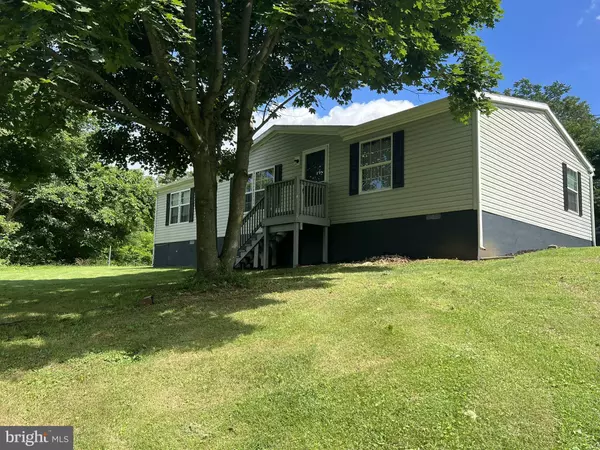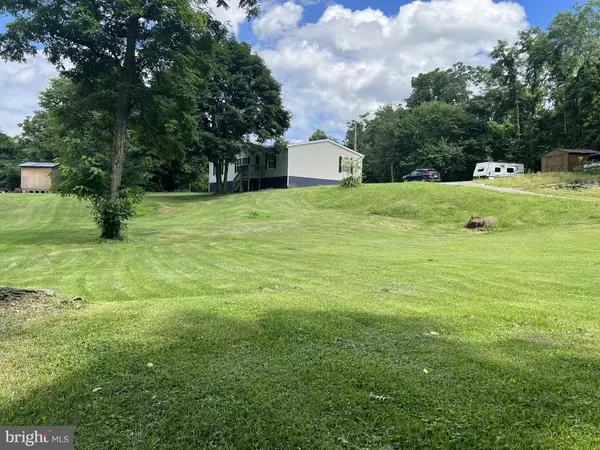For more information regarding the value of a property, please contact us for a free consultation.
223 MISSION LN Bunker Hill, WV 25413
Want to know what your home might be worth? Contact us for a FREE valuation!

Our team is ready to help you sell your home for the highest possible price ASAP
Key Details
Sold Price $215,000
Property Type Manufactured Home
Sub Type Manufactured
Listing Status Sold
Purchase Type For Sale
Square Footage 1,296 sqft
Price per Sqft $165
Subdivision None Available
MLS Listing ID WVBE2010954
Sold Date 08/15/22
Style Ranch/Rambler
Bedrooms 3
Full Baths 2
HOA Y/N N
Abv Grd Liv Area 1,296
Originating Board BRIGHT
Year Built 2007
Annual Tax Amount $718
Tax Year 2021
Lot Size 2.020 Acres
Acres 2.02
Property Description
New to the market is this 2.02ac, unrestricted manufactured home on a permanent foundation. This home was recently painted with newer flooring added throughout. Featuring 3 bedrooms and 2 full baths, this 2007 Model 48x28 home sits on a large lot with enough room to spread out. The master bedroom has an attached bath and large WIC. The bathroom also received a soaker tub and stand up style fiberglass stall. The living room has enough square footage for entertaining and rooms 2 and 3 share a full bath. The kitchen is attached to the dining area and the rear laundry room gives access to the rear deck/patio area. Schedule your tour today. Should go all loans types except USDA.
Location
State WV
County Berkeley
Zoning 101
Direction North
Rooms
Main Level Bedrooms 3
Interior
Interior Features Ceiling Fan(s), Combination Kitchen/Dining, Dining Area, Entry Level Bedroom, Floor Plan - Traditional, Kitchen - Eat-In, Kitchen - Table Space, Pantry, Primary Bath(s), Soaking Tub, Stall Shower, Tub Shower, Walk-in Closet(s), Water Treat System
Hot Water Electric
Heating Heat Pump(s), Central, Programmable Thermostat
Cooling Central A/C, Ceiling Fan(s), Heat Pump(s), Programmable Thermostat
Flooring Luxury Vinyl Plank, Laminated
Equipment Dishwasher, Dryer, Oven/Range - Electric, Refrigerator, Stainless Steel Appliances, Stove, Washer, Water Heater, Water Conditioner - Owned
Fireplace N
Window Features Double Pane,Insulated,Vinyl Clad
Appliance Dishwasher, Dryer, Oven/Range - Electric, Refrigerator, Stainless Steel Appliances, Stove, Washer, Water Heater, Water Conditioner - Owned
Heat Source Electric
Laundry Dryer In Unit, Has Laundry, Hookup, Washer In Unit, Main Floor
Exterior
Exterior Feature Deck(s)
Garage Spaces 6.0
Utilities Available Above Ground, Cable TV Available, Electric Available, Phone Available
Water Access N
View Mountain, Trees/Woods
Roof Type Asphalt,Pitched
Street Surface Gravel
Accessibility 36\"+ wide Halls, Entry Slope <1', Level Entry - Main
Porch Deck(s)
Total Parking Spaces 6
Garage N
Building
Lot Description Backs to Trees, Front Yard, Not In Development, Partly Wooded, Rear Yard, Trees/Wooded, Unrestricted
Story 1
Foundation Permanent, Concrete Perimeter, Pillar/Post/Pier
Sewer On Site Septic
Water Well
Architectural Style Ranch/Rambler
Level or Stories 1
Additional Building Above Grade, Below Grade
Structure Type Cathedral Ceilings,Paneled Walls,Dry Wall
New Construction N
Schools
Elementary Schools Mountain Ridge
Middle Schools Mountain Ridge
High Schools Musselman
School District Berkeley County Schools
Others
Pets Allowed Y
Senior Community No
Tax ID 07 9000800590000
Ownership Fee Simple
SqFt Source Assessor
Security Features Smoke Detector
Acceptable Financing Bank Portfolio, Cash, Conventional, FHA, VA
Horse Property Y
Horse Feature Horses Allowed, Horse Trails
Listing Terms Bank Portfolio, Cash, Conventional, FHA, VA
Financing Bank Portfolio,Cash,Conventional,FHA,VA
Special Listing Condition Standard
Pets Allowed No Pet Restrictions
Read Less

Bought with Elizabeth A Nelson • Long & Foster Real Estate, Inc.



