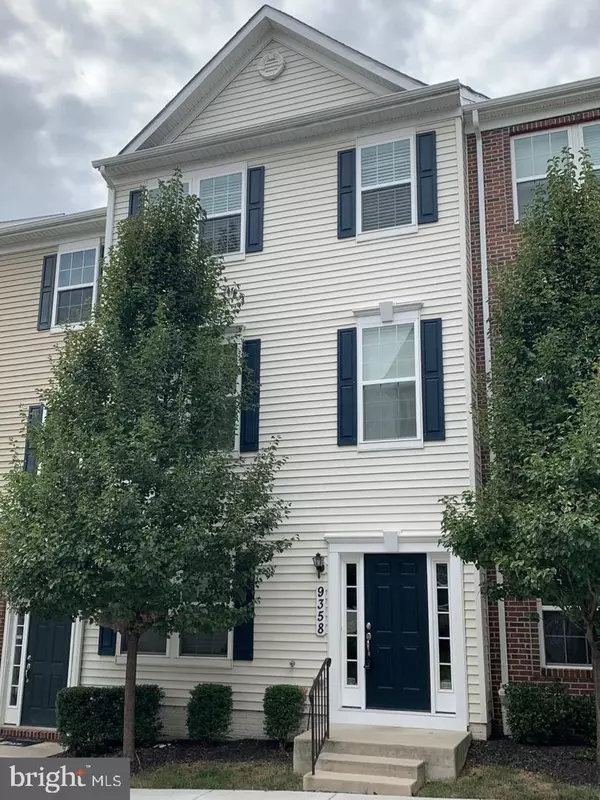For more information regarding the value of a property, please contact us for a free consultation.
9358 PARAGON WAY Owings Mills, MD 21117
Want to know what your home might be worth? Contact us for a FREE valuation!

Our team is ready to help you sell your home for the highest possible price ASAP
Key Details
Sold Price $388,000
Property Type Townhouse
Sub Type Interior Row/Townhouse
Listing Status Sold
Purchase Type For Sale
Square Footage 2,416 sqft
Price per Sqft $160
Subdivision Esplanade At Red Run
MLS Listing ID MDBC2039380
Sold Date 10/14/22
Style Colonial
Bedrooms 3
Full Baths 2
Half Baths 2
HOA Fees $101/mo
HOA Y/N Y
Abv Grd Liv Area 2,416
Originating Board BRIGHT
Year Built 2013
Annual Tax Amount $4,502
Tax Year 2022
Lot Size 1,286 Sqft
Acres 0.03
Property Description
Immaculate Town House. Shows like a MODEL. Very desirable Community. 2 Car rear entrance Garage, garage door opener. Fully Loaded TH with open floor planning. Ceramic tile Entrance Foyer opens to Recreation room and a half bathroom. Stunning Kitchen with Stainless Steel Appliances, stylish 42" high cabinets, designer granite counter top, huge center inland, double oven and a pantry. Spacious Living room with gas Fireplace and built-in cabinets on both side of the Fireplace. Spacious Dining room with chandelier. Powder room on main level. Living room leads on to low maintenance deck. Gleaming dark Hardwood flooring throughout on main level. Spacious Master Bedroom with walk-in closet. Lavish Master bathroom with double vanity counter top, large soaking tub, shower with ceramic tiles on the wall up to the ceiling. 2 Bedrooms and spacious hall bathroom. Laundry room with energy saving front load washer and dryer. Carpet in all Bedrooms & Recreation rm. Ceramic tiles in Foyer leading to Garage. This community is in the heart of Owings Mills and close to major roads such as I-696, I-95,etc. as well as Metro rail. A Perfect 10 !!!!!
Location
State MD
County Baltimore
Zoning R
Rooms
Other Rooms Living Room, Primary Bedroom, Bedroom 2, Bedroom 3, Kitchen, Game Room, Family Room, Foyer, Utility Room, Bathroom 1, Bathroom 2, Bathroom 3, Primary Bathroom
Basement Daylight, Full, Fully Finished, Heated, Interior Access, Poured Concrete, Rear Entrance, Sump Pump, Walkout Level, Windows
Interior
Hot Water Natural Gas
Cooling Central A/C
Flooring Carpet, Ceramic Tile, Concrete, Hardwood, Solid Hardwood
Fireplaces Number 1
Fireplaces Type Gas/Propane, Mantel(s)
Equipment Built-In Microwave, Built-In Range, Dishwasher, Disposal, Dryer - Electric, Dryer - Front Loading, Exhaust Fan, Humidifier, Oven/Range - Gas, Range Hood, Refrigerator, Stainless Steel Appliances, Washer
Fireplace Y
Window Features Double Pane,Energy Efficient,Insulated
Appliance Built-In Microwave, Built-In Range, Dishwasher, Disposal, Dryer - Electric, Dryer - Front Loading, Exhaust Fan, Humidifier, Oven/Range - Gas, Range Hood, Refrigerator, Stainless Steel Appliances, Washer
Heat Source Natural Gas
Laundry Dryer In Unit, Washer In Unit, Upper Floor
Exterior
Exterior Feature Deck(s)
Parking Features Garage - Rear Entry, Garage Door Opener
Garage Spaces 4.0
Utilities Available Cable TV Available, Electric Available, Natural Gas Available, Phone Available, Sewer Available, Water Available
Water Access N
Roof Type Asphalt
Street Surface Black Top
Accessibility None
Porch Deck(s)
Road Frontage City/County
Attached Garage 2
Total Parking Spaces 4
Garage Y
Building
Story 3
Foundation Concrete Perimeter, Slab
Sewer Public Sewer
Water Public
Architectural Style Colonial
Level or Stories 3
Additional Building Above Grade, Below Grade
Structure Type 9'+ Ceilings,Dry Wall
New Construction N
Schools
School District Baltimore County Public Schools
Others
Pets Allowed Y
HOA Fee Include Common Area Maintenance,Management,Reserve Funds,Trash,Road Maintenance
Senior Community No
Tax ID 04042500008059
Ownership Fee Simple
SqFt Source Assessor
Security Features Carbon Monoxide Detector(s)
Acceptable Financing Cash, Conventional, FHA, VA
Horse Property N
Listing Terms Cash, Conventional, FHA, VA
Financing Cash,Conventional,FHA,VA
Special Listing Condition Standard
Pets Allowed Breed Restrictions
Read Less

Bought with John V Mathew • Sovereign Home Realty
GET MORE INFORMATION




