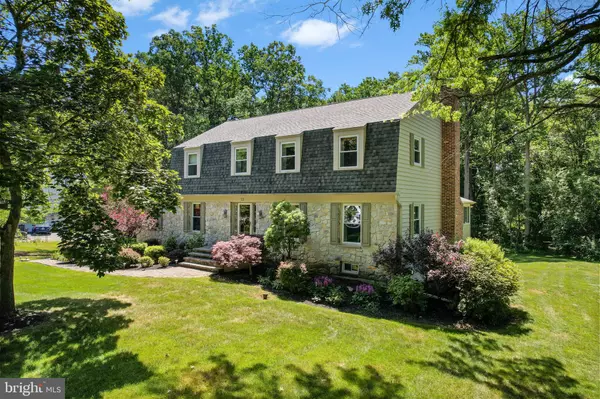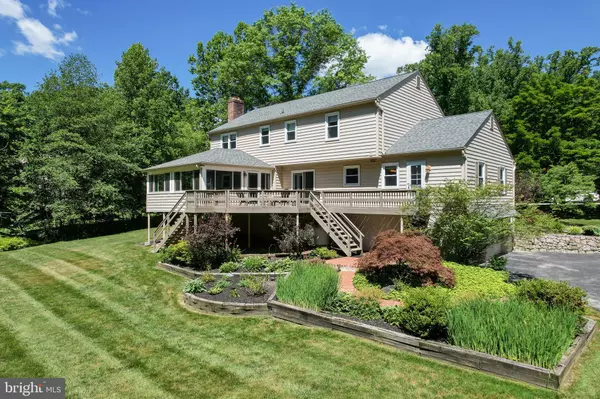For more information regarding the value of a property, please contact us for a free consultation.
22 JAMES THOMAS RD Malvern, PA 19355
Want to know what your home might be worth? Contact us for a FREE valuation!

Our team is ready to help you sell your home for the highest possible price ASAP
Key Details
Sold Price $740,000
Property Type Single Family Home
Sub Type Detached
Listing Status Sold
Purchase Type For Sale
Square Footage 3,662 sqft
Price per Sqft $202
Subdivision Aston Woods
MLS Listing ID PACT2027774
Sold Date 08/18/22
Style Colonial
Bedrooms 4
Full Baths 2
Half Baths 1
HOA Y/N N
Abv Grd Liv Area 2,812
Originating Board BRIGHT
Year Built 1975
Annual Tax Amount $6,644
Tax Year 2021
Lot Size 1.000 Acres
Acres 1.0
Lot Dimensions 0.00 x 0.00
Property Description
Desirable Aston Woods Home in Great Valley Schools. Move in before Summer is over! This home has been lovingly cared for by it's owners for the last 25 years. While they hate to leave, they hope it can bring lots of good memories to it's new owner too. Beautiful Paver walkway and stairs greet you when you arrive at the home. With an acre and tons of perennial flowers and plants to enjoy here, the outside is as pretty as the inside. A large open foyer opens to a spacious living room area with tons of natural light on one side and the formal dining room with access to the kitchen on the other side. The large updated kitchen with eating area and patio doors that expand out to the deck is perfect for the home chef and for all holiday gatherings. Large pantry and laundry room give you tons of storage space for all the extras too! Tucked away on this side of the house and close to the powder room is also an extra room perfect for a home office, guest room or exercise room. The family room offers a large stone wood burning fireplace and large patio doors that open to a 3 season room. This enclosed patio is the perfect place to relax and entertain or sit and read a book and watch the snow fall in winter. The owners currently have a removable heater here to extend it's use throughout the year. There are hardwood floors throughout most of the home here including upstairs in all of the bedrooms. The primary bedroom is open and spacious with a walk in closet, separate makeup area and updated en suite . 3 additional bedrooms upstairs all offer everyone their own space and have deep closets too. An updated center bathroom is also located upstairs for these bedrooms to share. Finished basement area with storage closets, built in shelves and heat and air conditioning give you even more space for a game room or entertainment room. This amazing home will be on the market next week. Professional photos coming soon.
Location
State PA
County Chester
Area East Whiteland Twp (10342)
Zoning RES
Rooms
Other Rooms Living Room, Dining Room, Primary Bedroom, Bedroom 2, Bedroom 3, Kitchen, Family Room, Bedroom 1, Laundry, Office, Workshop
Basement Full
Interior
Interior Features Kitchen - Eat-In
Hot Water Electric
Heating Heat Pump - Electric BackUp
Cooling Central A/C
Fireplaces Number 1
Fireplaces Type Stone
Equipment Dishwasher, Disposal
Fireplace Y
Appliance Dishwasher, Disposal
Heat Source Propane - Leased
Exterior
Exterior Feature Porch(es)
Parking Features Garage - Side Entry, Basement Garage, Built In, Garage Door Opener, Inside Access, Oversized, Additional Storage Area
Garage Spaces 8.0
Fence Other
Water Access N
Roof Type Pitched
Accessibility None
Porch Porch(es)
Attached Garage 2
Total Parking Spaces 8
Garage Y
Building
Lot Description Level
Story 2
Foundation Block
Sewer Public Sewer
Water Public
Architectural Style Colonial
Level or Stories 2
Additional Building Above Grade, Below Grade
New Construction N
Schools
School District Great Valley
Others
Senior Community No
Tax ID 42-03D-0013
Ownership Fee Simple
SqFt Source Assessor
Acceptable Financing Conventional, Cash, FHA, Negotiable, VA
Listing Terms Conventional, Cash, FHA, Negotiable, VA
Financing Conventional,Cash,FHA,Negotiable,VA
Special Listing Condition Standard
Read Less

Bought with Lisa M Murphy • Compass RE
GET MORE INFORMATION




