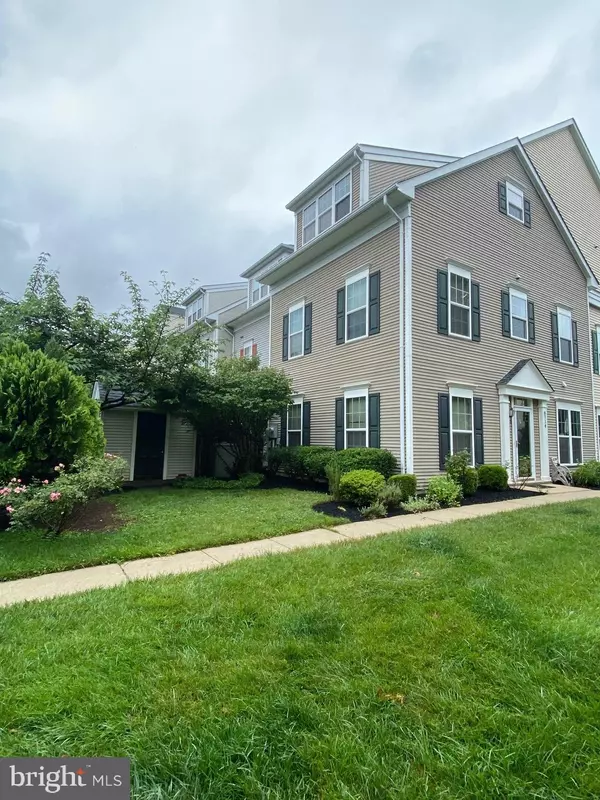For more information regarding the value of a property, please contact us for a free consultation.
8714 BRIGHT MEADOW CT Odenton, MD 21113
Want to know what your home might be worth? Contact us for a FREE valuation!

Our team is ready to help you sell your home for the highest possible price ASAP
Key Details
Sold Price $385,000
Property Type Townhouse
Sub Type End of Row/Townhouse
Listing Status Sold
Purchase Type For Sale
Square Footage 1,575 sqft
Price per Sqft $244
Subdivision Piney Orchard
MLS Listing ID MDAA2036808
Sold Date 08/02/22
Style Colonial
Bedrooms 2
Full Baths 2
Half Baths 1
HOA Fees $127/qua
HOA Y/N Y
Abv Grd Liv Area 1,575
Originating Board BRIGHT
Year Built 1996
Annual Tax Amount $3,389
Tax Year 2021
Lot Size 1,890 Sqft
Acres 0.04
Property Description
This end unit offers 2 bedrooms (but upper level living room can easily be converted into a 3rd bedroom. Example drawing is in the photos). Main level features a powder room, spacious living room, dining room, and kitchen. Second level offers laundry room, living room (that can be converted to a bedroom), bedroom, and full bath. Top level offers a large master suite with lots of natural light, master bath, and two walk in closets. 2016 new roof and exterior wood wrapped in vinyl clad. All mechanics have been serviced on a regular basis. New carpet on second and third level, first level carpet was professionally cleaned, fresh paint throughout entire home, exterior was just professionally power washed and flower beds weeded, trimmed, and fresh mulch added. Amenity Rich popular community of Piney Orchard!!!
Location
State MD
County Anne Arundel
Zoning R10
Rooms
Other Rooms Living Room, Dining Room, Kitchen
Interior
Interior Features Carpet, Ceiling Fan(s), Soaking Tub, Tub Shower, Walk-in Closet(s)
Hot Water Natural Gas
Heating Forced Air
Cooling Central A/C
Equipment Built-In Microwave, Dishwasher, Disposal, Dryer, Exhaust Fan, Icemaker, Microwave, Oven/Range - Gas, Refrigerator, Washer
Fireplace N
Appliance Built-In Microwave, Dishwasher, Disposal, Dryer, Exhaust Fan, Icemaker, Microwave, Oven/Range - Gas, Refrigerator, Washer
Heat Source Natural Gas
Laundry Upper Floor
Exterior
Garage Spaces 2.0
Amenities Available Fitness Center, Jog/Walk Path, Pool - Indoor, Pool - Outdoor, Tot Lots/Playground
Water Access N
Roof Type Composite
Accessibility None
Total Parking Spaces 2
Garage N
Building
Story 3
Foundation Slab
Sewer Public Sewer
Water Public
Architectural Style Colonial
Level or Stories 3
Additional Building Above Grade, Below Grade
New Construction N
Schools
School District Anne Arundel County Public Schools
Others
HOA Fee Include Lawn Care Front,Lawn Care Side,Pool(s)
Senior Community No
Tax ID 020457190086837
Ownership Fee Simple
SqFt Source Assessor
Horse Property N
Special Listing Condition Standard
Read Less

Bought with Debbie Pavlik • Monument Sotheby's International Realty



