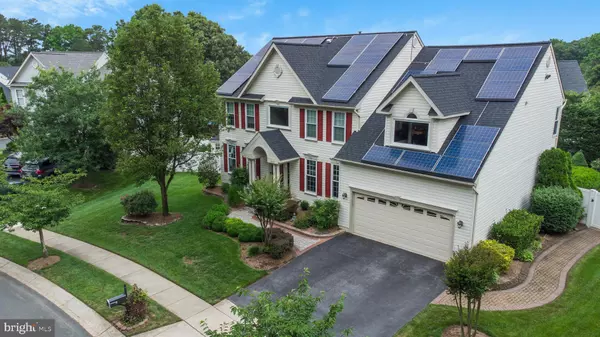For more information regarding the value of a property, please contact us for a free consultation.
1514 BENVENUE CT Severn, MD 21144
Want to know what your home might be worth? Contact us for a FREE valuation!

Our team is ready to help you sell your home for the highest possible price ASAP
Key Details
Sold Price $752,000
Property Type Single Family Home
Sub Type Detached
Listing Status Sold
Purchase Type For Sale
Square Footage 3,436 sqft
Price per Sqft $218
Subdivision Patuxent Glen
MLS Listing ID MDAA2038262
Sold Date 08/19/22
Style Colonial
Bedrooms 4
Full Baths 3
Half Baths 1
HOA Fees $19/qua
HOA Y/N Y
Abv Grd Liv Area 3,436
Originating Board BRIGHT
Year Built 2001
Annual Tax Amount $5,766
Tax Year 2021
Lot Size 0.279 Acres
Acres 0.28
Property Description
From the moment you step into the bright and soaring foyer of this Patuxent Glen jewel you will feel at home. From the gleaming wood floors to the finished basement you will be impressed at every turn. Enjoy your morning coffee on your deck or host lively get togethers with friends and family around your salt water pool. You'll make great use of the main level office or escape to the peaceful and roomy oasis of your primary bedroom. This gorgeous suite has a spa like bath and a spacious sitting area. A main level laundry room will be appreciated more and more with each and every use. Boasting 4 roomy bedrooms and 3.5 baths this sweet and stately colonial has room for everyone. Enjoy low utility bills with your efficient solar panels. The roof, refrigerator, front loading washer and dryer are only 3 years old. Brand new dishwasher. Double pained windows with a lifetime warranty. Centrally situated in the triangle between Baltimore/Washington/Annapolis this location is convenient to everywhere. Visit 1514 Benvenue Ct today, and see what pleasant living is all about!
Please wear masks and shoe covers upon entering the house. There is a limit of 3 people TOTAL including the agent allowed in the house at one time. Prior to viewing the home a proof of funds will be required.
Location
State MD
County Anne Arundel
Zoning R2
Rooms
Basement Fully Finished
Interior
Interior Features Carpet, Ceiling Fan(s), Double/Dual Staircase, Family Room Off Kitchen, Kitchen - Island, Soaking Tub, Store/Office, Walk-in Closet(s), Wood Floors
Hot Water Natural Gas
Heating Central
Cooling Central A/C
Fireplaces Number 1
Equipment Built-In Microwave, Cooktop, Dishwasher, Disposal, Dryer - Front Loading, Extra Refrigerator/Freezer, Oven - Wall, Stainless Steel Appliances, Washer - Front Loading, Water Heater
Fireplace Y
Appliance Built-In Microwave, Cooktop, Dishwasher, Disposal, Dryer - Front Loading, Extra Refrigerator/Freezer, Oven - Wall, Stainless Steel Appliances, Washer - Front Loading, Water Heater
Heat Source Natural Gas
Laundry Main Floor
Exterior
Exterior Feature Deck(s)
Parking Features Additional Storage Area, Garage - Front Entry
Garage Spaces 2.0
Pool Fenced, Filtered, In Ground, Saltwater
Water Access N
Accessibility Level Entry - Main
Porch Deck(s)
Attached Garage 2
Total Parking Spaces 2
Garage Y
Building
Lot Description Cul-de-sac
Story 3
Foundation Concrete Perimeter
Sewer Public Sewer
Water Public
Architectural Style Colonial
Level or Stories 3
Additional Building Above Grade, Below Grade
New Construction N
Schools
School District Anne Arundel County Public Schools
Others
Senior Community No
Tax ID 020456290093941
Ownership Fee Simple
SqFt Source Assessor
Acceptable Financing Cash, Conventional, FHA, VA
Listing Terms Cash, Conventional, FHA, VA
Financing Cash,Conventional,FHA,VA
Special Listing Condition Standard
Read Less

Bought with steven weisman • Compass



