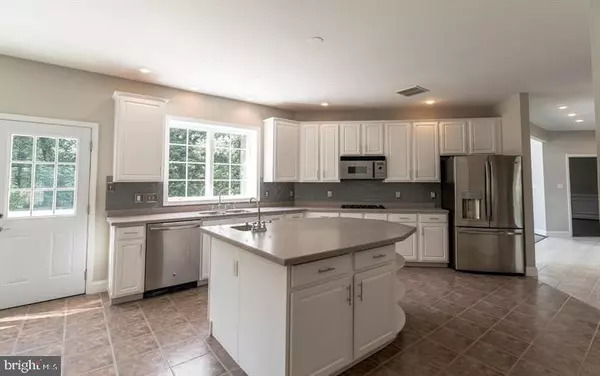For more information regarding the value of a property, please contact us for a free consultation.
34905 GIDNEY CT Round Hill, VA 20141
Want to know what your home might be worth? Contact us for a FREE valuation!

Our team is ready to help you sell your home for the highest possible price ASAP
Key Details
Sold Price $895,000
Property Type Single Family Home
Sub Type Detached
Listing Status Sold
Purchase Type For Sale
Square Footage 5,819 sqft
Price per Sqft $153
Subdivision Stoneleigh
MLS Listing ID VALO439120
Sold Date 08/10/21
Style Colonial
Bedrooms 6
Full Baths 4
Half Baths 1
HOA Fees $8/ann
HOA Y/N Y
Abv Grd Liv Area 4,319
Originating Board BRIGHT
Year Built 1999
Annual Tax Amount $7,864
Tax Year 2021
Lot Size 4.190 Acres
Acres 4.19
Property Description
Stunning home in Stoneleigh Country Club, with over 5800 Sqft on 4+ acres Premium Cul-de-Sac Lot. Backing to Trees w/ Private Mountain Views, Oversized 3 Car Garage, 6 Bed & 4.5 Baths, Gourmet Kitchen w/ White Cabinets & Stainless Steel appliances. Access to double deck from Family room and Kitchen. 2 story family room w/ Stone Gas Fire Place , Main Level office, Master Bed w/ Luxury Bath & Private Balcony, Princess Suite and Jack and Jill Bedrooms upstairs. Walk-Out Lower Level/Multi-Generational Suite w/ Kitchen, Full bath and Beds 5&6. Memberships available at Stoneleigh Country Club to enjoy golf and all amenities including tennis courts, pool and restaurant. New HVAC and Generator.
Location
State VA
County Loudoun
Zoning 01
Rooms
Other Rooms Dining Room, Primary Bedroom, Bedroom 2, Bedroom 3, Bedroom 4, Kitchen, Game Room, Family Room, Bedroom 1, 2nd Stry Fam Ovrlk, Study, Laundry, Other
Basement Full, Walkout Level, Fully Finished
Interior
Interior Features Attic, Breakfast Area, Chair Railings, Crown Moldings, Curved Staircase, Dining Area, Double/Dual Staircase, Floor Plan - Traditional, Kitchen - Eat-In, Kitchen - Gourmet, Kitchen - Island, Kitchen - Table Space, Laundry Chute, Primary Bath(s), Upgraded Countertops, WhirlPool/HotTub, Wood Floors
Hot Water Bottled Gas
Heating Forced Air
Cooling Central A/C
Fireplaces Number 1
Equipment Oven - Double, Oven/Range - Gas, Refrigerator, Washer, Dryer, Cooktop, Dishwasher, Disposal, Icemaker, Microwave
Fireplace Y
Appliance Oven - Double, Oven/Range - Gas, Refrigerator, Washer, Dryer, Cooktop, Dishwasher, Disposal, Icemaker, Microwave
Heat Source Propane - Leased
Exterior
Parking Features Garage Door Opener, Garage - Side Entry
Garage Spaces 3.0
Amenities Available Club House, Pool - Outdoor, Pool Mem Avail, Golf Course Membership Available, Tennis Courts
Water Access N
View Mountain
Roof Type Architectural Shingle
Accessibility None
Attached Garage 3
Total Parking Spaces 3
Garage Y
Building
Lot Description Backs to Trees, Cul-de-sac, Trees/Wooded
Story 3
Sewer Septic = # of BR
Water Public
Architectural Style Colonial
Level or Stories 3
Additional Building Above Grade, Below Grade
Structure Type 2 Story Ceilings,9'+ Ceilings
New Construction N
Schools
High Schools Woodgrove
School District Loudoun County Public Schools
Others
Senior Community No
Tax ID 611377791000
Ownership Fee Simple
SqFt Source Assessor
Special Listing Condition Standard
Read Less

Bought with Ryan Marquiss • Pearson Smith Realty, LLC



