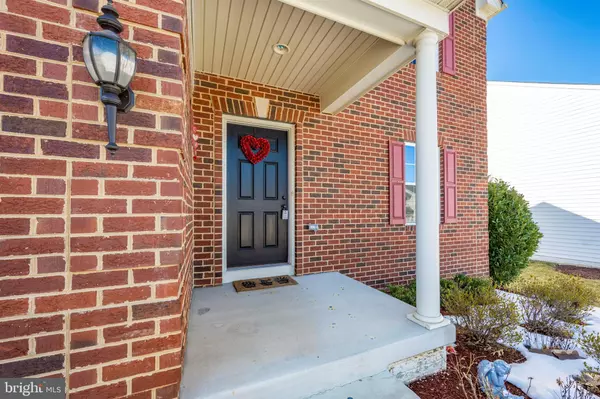For more information regarding the value of a property, please contact us for a free consultation.
9520 DUMBARTON DR Hagerstown, MD 21740
Want to know what your home might be worth? Contact us for a FREE valuation!

Our team is ready to help you sell your home for the highest possible price ASAP
Key Details
Sold Price $400,000
Property Type Single Family Home
Sub Type Detached
Listing Status Sold
Purchase Type For Sale
Square Footage 3,100 sqft
Price per Sqft $129
Subdivision Westfields
MLS Listing ID MDWA177910
Sold Date 03/26/21
Style Colonial
Bedrooms 4
Full Baths 2
Half Baths 1
HOA Fees $55/ann
HOA Y/N Y
Abv Grd Liv Area 3,100
Originating Board BRIGHT
Year Built 2013
Annual Tax Amount $3,454
Tax Year 2021
Lot Size 9,100 Sqft
Acres 0.21
Property Description
All offers will be reviewed on 2/28/2021 at 5:00pm This lovely Colonial home located in the much sought after Westfields community is waiting for you to call it home. Offering a bright and welcoming open floor plan with soaring 9+' ceiling, hardwood flooring throughout the main hallway, kitchen and family room. The appealing kitchen has stainless steel appliances, tall antiqued cabinetry, granite counter tops, a large kitchen island and sizeable pantry. The main level also features a living room, dining area, family room and home office. Upstairs offers three large bedrooms , a expansive primary bedroom with a beautiful bathroom and two very large walk-in closets. The upstairs also offers a large bonus room and laundry room, there is no lack of space. The massive unfinished walk out basement has a rough-in for a full bath. There is a pleasant backyard with some newer landscaping in the front and side yards . Don't forget to enjoy being within walking distance of all the fun amenities this community has to offer, such as the large playground area, tennis court, basket ball court, pool and more! Schedule that showing before it's too late!
Location
State MD
County Washington
Zoning RT
Rooms
Other Rooms Living Room, Dining Room, Kitchen, Family Room, Laundry, Office, Bonus Room, Half Bath
Basement Connecting Stairway, Daylight, Partial, Heated, Outside Entrance, Walkout Stairs, Windows
Interior
Interior Features Carpet, Dining Area, Family Room Off Kitchen, Floor Plan - Open, Kitchen - Eat-In, Kitchen - Island, Kitchen - Table Space, Pantry, Recessed Lighting, Walk-in Closet(s), Wood Floors
Hot Water 60+ Gallon Tank
Heating Forced Air
Cooling Central A/C
Flooring Carpet, Wood
Equipment Built-In Microwave, Dishwasher, Disposal, Dryer - Front Loading, Oven/Range - Gas, Refrigerator, Washer - Front Loading, Water Heater
Furnishings No
Fireplace N
Window Features Double Pane,Screens
Appliance Built-In Microwave, Dishwasher, Disposal, Dryer - Front Loading, Oven/Range - Gas, Refrigerator, Washer - Front Loading, Water Heater
Heat Source Natural Gas
Laundry Dryer In Unit, Washer In Unit, Upper Floor
Exterior
Parking Features Garage - Front Entry, Inside Access
Garage Spaces 4.0
Utilities Available Electric Available, Cable TV Available, Natural Gas Available, Sewer Available, Water Available
Amenities Available Pool - Outdoor
Water Access N
Roof Type Unknown
Accessibility Other
Attached Garage 2
Total Parking Spaces 4
Garage Y
Building
Lot Description Rear Yard
Story 2
Sewer Public Sewer
Water Public
Architectural Style Colonial
Level or Stories 2
Additional Building Above Grade, Below Grade
Structure Type 9'+ Ceilings,Dry Wall,High
New Construction N
Schools
Elementary Schools Rockland Woods
Middle Schools E. Russell Hicks School
High Schools South Hagerstown Sr
School District Washington County Public Schools
Others
Pets Allowed Y
HOA Fee Include Recreation Facility,Pool(s),Snow Removal
Senior Community No
Tax ID 2210062993
Ownership Fee Simple
SqFt Source Assessor
Security Features Electric Alarm
Acceptable Financing Conventional, USDA
Horse Property N
Listing Terms Conventional, USDA
Financing Conventional,USDA
Special Listing Condition Standard
Pets Allowed Cats OK, Dogs OK
Read Less

Bought with William P Mayer • ISELLHOUSES.COM
GET MORE INFORMATION




