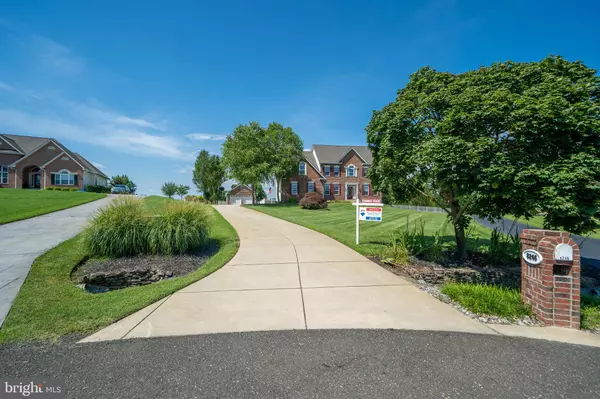For more information regarding the value of a property, please contact us for a free consultation.
8246 COPPERLEAF CT Owings, MD 20736
Want to know what your home might be worth? Contact us for a FREE valuation!

Our team is ready to help you sell your home for the highest possible price ASAP
Key Details
Sold Price $817,000
Property Type Single Family Home
Sub Type Detached
Listing Status Sold
Purchase Type For Sale
Square Footage 5,052 sqft
Price per Sqft $161
Subdivision Fairview Farm
MLS Listing ID MDCA2007512
Sold Date 10/17/22
Style Colonial
Bedrooms 5
Full Baths 4
Half Baths 1
HOA Fees $30/ann
HOA Y/N Y
Abv Grd Liv Area 3,452
Originating Board BRIGHT
Year Built 2001
Annual Tax Amount $6,341
Tax Year 2021
Lot Size 1.010 Acres
Acres 1.01
Property Description
This remarkable brick front colonial is now at a remarkable sales price! Entertaining comes easy with over 5,000 finished square feet, an inground saltwater pool, a covered rear porch and sprawling patios. Inside you will find a spacious kitchen with a center island, newer stainless appliances and granite countertops, a formal living and dining room, a main level bedroom with entry into the full bath and a souring 2-story family room. Upstairs comes with 3 large secondary bedrooms, a guest bath, a jack & Jill bath, a laundry room and a large owner's suite with a sitting room and luxury bathroom showcasing a new walk-in shower, a soaking tub and ceramic tiling. The finished lower level offers a den/gym, a recreation room, a half bath and plenty of storage. ALSO, an amazing heated/cooled 25x40 detached garage with 9x9 garage doors and a storage area that fits up to 4 cars! Don't miss other features that include a new roof, just installed new heat pump HVAC system with propane gas backup , an all usable, level fenced rear yard and 2 pellet stoves. Best of all, this property is located in an award-winning, nationally recognized school district in Northern Calvert County!
Location
State MD
County Calvert
Zoning RUR
Rooms
Basement Connecting Stairway, Fully Finished, Interior Access, Outside Entrance, Walkout Stairs
Main Level Bedrooms 1
Interior
Interior Features Attic, Breakfast Area, Butlers Pantry, Carpet, Ceiling Fan(s), Chair Railings, Crown Moldings, Entry Level Bedroom, Family Room Off Kitchen, Formal/Separate Dining Room, Kitchen - Gourmet, Kitchen - Island, Primary Bath(s), Recessed Lighting, Soaking Tub, Upgraded Countertops, Walk-in Closet(s), Wood Floors
Hot Water Electric
Heating Forced Air, Zoned
Cooling Ceiling Fan(s), Central A/C, Zoned
Flooring Carpet, Ceramic Tile, Hardwood
Fireplaces Number 1
Equipment Cooktop, Dishwasher, Dryer, Exhaust Fan, Built-In Microwave, Oven - Wall, Oven - Single, Refrigerator, Stainless Steel Appliances, Washer, Water Conditioner - Owned, Water Dispenser, Water Heater
Fireplace Y
Appliance Cooktop, Dishwasher, Dryer, Exhaust Fan, Built-In Microwave, Oven - Wall, Oven - Single, Refrigerator, Stainless Steel Appliances, Washer, Water Conditioner - Owned, Water Dispenser, Water Heater
Heat Source Propane - Owned
Laundry Has Laundry, Upper Floor
Exterior
Exterior Feature Patio(s), Porch(es)
Parking Features Garage - Front Entry, Garage - Side Entry, Garage Door Opener, Inside Access, Oversized
Garage Spaces 4.0
Pool Fenced, Gunite, In Ground, Saltwater
Water Access N
Accessibility None
Porch Patio(s), Porch(es)
Attached Garage 2
Total Parking Spaces 4
Garage Y
Building
Story 3
Foundation Permanent
Sewer Private Septic Tank
Water Well
Architectural Style Colonial
Level or Stories 3
Additional Building Above Grade, Below Grade
Structure Type 2 Story Ceilings,9'+ Ceilings,Dry Wall
New Construction N
Schools
School District Calvert County Public Schools
Others
Senior Community No
Tax ID 0503173615
Ownership Fee Simple
SqFt Source Assessor
Special Listing Condition Standard
Read Less

Bought with Rachel Best • RE/MAX Leading Edge
GET MORE INFORMATION




