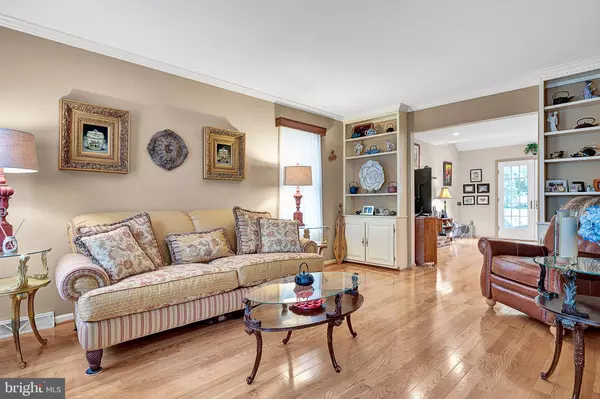For more information regarding the value of a property, please contact us for a free consultation.
4336 STONY LN Doylestown, PA 18902
Want to know what your home might be worth? Contact us for a FREE valuation!

Our team is ready to help you sell your home for the highest possible price ASAP
Key Details
Sold Price $585,000
Property Type Single Family Home
Sub Type Detached
Listing Status Sold
Purchase Type For Sale
Square Footage 3,596 sqft
Price per Sqft $162
Subdivision None Available
MLS Listing ID PABU526904
Sold Date 07/28/21
Style Colonial
Bedrooms 4
Full Baths 3
Half Baths 1
HOA Y/N N
Abv Grd Liv Area 3,596
Originating Board BRIGHT
Year Built 1980
Annual Tax Amount $8,521
Tax Year 2020
Lot Size 1.040 Acres
Acres 1.04
Lot Dimensions 0.00 x 0.00
Property Description
Are you looking for an in-law suite or 1st floor master? This beautifully maintained 4 bedroom, 3.5 bath center hall colonial has just what you need! The lovely dining room & living room with built-ins flank the entry foyer, where hardwoods greet you and flow throughout both rooms and into the family room. The eat-in kitchen has been upgraded with new cabinetry & granite counters. Cozy up in front of the brick fireplace in the adjacent family room or stroll through the french doors offering patio access. Enjoy your beautiful yard from there or take advantage of shade from the retractable awning on the attached trex deck. The laundry room separates the living area and the first floor bedroom suite, which boasts a large handicap accessible full bath, walk-in closet and outside access. There are three bedrooms situated on the upper level, including the master bedroom suite with new master bath and walk-in closet. The detached 3-car garage boasts electric, a workshop area and overhead storage. And, if that's not enough...a full walk-up attic and basement offers additional storage space. Everything has been done for you at this one...updated kitchen & baths; new roof, new dual hvac, new whole house generator, & the list goes on...
Location
State PA
County Bucks
Area Plumstead Twp (10134)
Zoning R3
Rooms
Other Rooms Living Room, Dining Room, Primary Bedroom, Bedroom 2, Bedroom 3, Kitchen, Family Room, In-Law/auPair/Suite
Basement Full
Main Level Bedrooms 1
Interior
Interior Features Entry Level Bedroom, Kitchen - Eat-In, Family Room Off Kitchen
Hot Water Electric
Heating Heat Pump(s)
Cooling Central A/C
Fireplaces Number 1
Fireplace Y
Heat Source Electric
Laundry Main Floor
Exterior
Exterior Feature Deck(s), Patio(s)
Parking Features Additional Storage Area
Garage Spaces 3.0
Water Access N
Accessibility Level Entry - Main, Mobility Improvements
Porch Deck(s), Patio(s)
Total Parking Spaces 3
Garage Y
Building
Story 2
Sewer Public Sewer
Water Well
Architectural Style Colonial
Level or Stories 2
Additional Building Above Grade, Below Grade
New Construction N
Schools
Elementary Schools Gayman
Middle Schools Tohickon
High Schools Central Bucks High School East
School District Central Bucks
Others
Senior Community No
Tax ID 34-023-011-002
Ownership Fee Simple
SqFt Source Assessor
Special Listing Condition Standard
Read Less

Bought with Brandon Michael Spognardi • RE/MAX Signature
GET MORE INFORMATION




