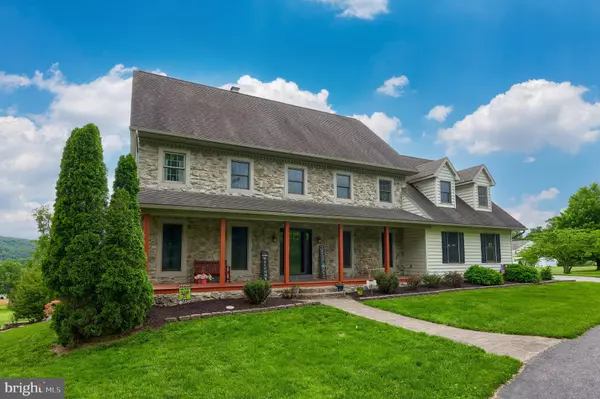For more information regarding the value of a property, please contact us for a free consultation.
1115 ANTLER DR York, PA 17406
Want to know what your home might be worth? Contact us for a FREE valuation!

Our team is ready to help you sell your home for the highest possible price ASAP
Key Details
Sold Price $510,000
Property Type Single Family Home
Sub Type Detached
Listing Status Sold
Purchase Type For Sale
Square Footage 2,970 sqft
Price per Sqft $171
Subdivision Deer Hill Estates
MLS Listing ID PAYK2022748
Sold Date 07/15/22
Style Colonial
Bedrooms 4
Full Baths 2
Half Baths 2
HOA Y/N N
Abv Grd Liv Area 2,970
Originating Board BRIGHT
Year Built 1998
Annual Tax Amount $7,970
Tax Year 2021
Lot Size 1.050 Acres
Acres 1.05
Property Description
Beautiful colonial with stone front and large covered front porch. This home sits on a private, 1 acre lot at the end of a cul-de-sac and backs to farmland views. Laminate flooring throughout the first floor. Kitchen with island and breakfast bar, gorgeous quartz countertops, tile backsplash and stainless steel appliances. Large dining area with door leading to rear deck. Double sided fireplace between kitchen and sunken family room. First floor office with glass entry doors for privacy and crown molding. Laundry room with cabinets and counter space with sink. First floor half bath with pedestal sink. Curved staircase leads upstairs to spacious primary bedroom with vaulted ceiling, walk-in closet and fireplace. Luxurious primary bath has granite counters, tile floors, soaking tub and walk-in shower. There are three more bedrooms and a full bath on the second floor. Lower level has a wood burning stove and is partially framed for easy finishing. There is also a fully functioning half bath on the lower level. Walk out to enjoy the stamped concrete patio. Expansive rear Azek deck accented by low voltage lighting. Side load 3 car garage and convenient to Rt 30.
Location
State PA
County York
Area Hellam Twp (15231)
Zoning RES
Rooms
Other Rooms Primary Bedroom, Bedroom 2, Bedroom 3, Bedroom 4, Kitchen, Family Room, Laundry, Office, Primary Bathroom, Full Bath, Half Bath
Basement Walkout Level
Interior
Hot Water Electric
Heating Forced Air
Cooling Central A/C
Fireplaces Number 2
Equipment Built-In Microwave, Refrigerator, Dishwasher, Oven/Range - Electric
Fireplace Y
Appliance Built-In Microwave, Refrigerator, Dishwasher, Oven/Range - Electric
Heat Source Oil
Laundry Main Floor
Exterior
Exterior Feature Deck(s), Patio(s), Porch(es)
Parking Features Garage - Side Entry
Garage Spaces 3.0
Water Access N
Roof Type Asphalt
Accessibility None
Porch Deck(s), Patio(s), Porch(es)
Attached Garage 3
Total Parking Spaces 3
Garage Y
Building
Story 2
Foundation Other
Sewer On Site Septic
Water Well
Architectural Style Colonial
Level or Stories 2
Additional Building Above Grade, Below Grade
New Construction N
Schools
School District Eastern York
Others
Senior Community No
Tax ID 31-000-LJ-0003-K0-00000
Ownership Fee Simple
SqFt Source Assessor
Acceptable Financing Cash, Conventional
Listing Terms Cash, Conventional
Financing Cash,Conventional
Special Listing Condition Standard
Read Less

Bought with Dawn R Haverstick • Berkshire Hathaway HomeServices Homesale Realty
GET MORE INFORMATION




