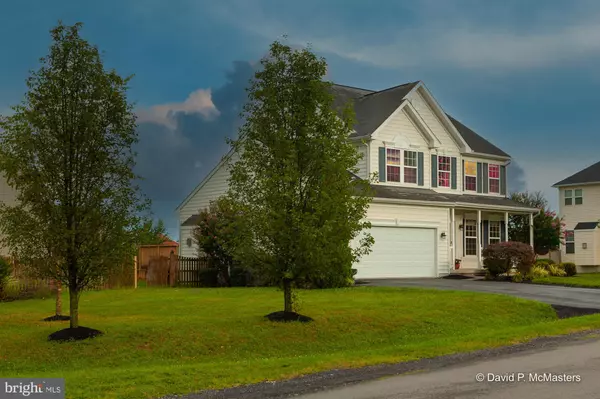For more information regarding the value of a property, please contact us for a free consultation.
141 MCWHARTON WAY Bunker Hill, WV 25413
Want to know what your home might be worth? Contact us for a FREE valuation!

Our team is ready to help you sell your home for the highest possible price ASAP
Key Details
Sold Price $375,000
Property Type Single Family Home
Sub Type Detached
Listing Status Sold
Purchase Type For Sale
Square Footage 3,166 sqft
Price per Sqft $118
Subdivision Mccauley Crossing
MLS Listing ID WVBE2012070
Sold Date 10/14/22
Style Colonial
Bedrooms 5
Full Baths 3
Half Baths 1
HOA Fees $25/ann
HOA Y/N Y
Abv Grd Liv Area 2,100
Originating Board BRIGHT
Year Built 2006
Annual Tax Amount $3,419
Tax Year 2021
Lot Size 0.352 Acres
Acres 0.35
Property Description
Price adjustment! $375000!
Ready to upgrade your living space! This home has all the rooms and square footage! Offering fresh interior paint throughout and ready for a new owner. This spacious Colonial floor plan offers an easy flow. The spacious two story foyer opens to formal living/dining rooms that leads to fully equipped kitchen. The kitchen offers center island, granite counter tops, and opens to eating space and cozy family room w/ a gas fireplace. A half bath and laundry room complete the main living space. Upper level features hallway overlook over foyer and leads to room master bedroom suite w/ walk in closet and deluxe master bathroom, offering double vanity sinks, separate stand up shower & corner oversized soaking tub. Additional three bedrooms and full bathroom to complete the upper level living space. Full basement is ready for entertaining offering a layout for fun recreation room and flex space with potential for additional office/den/bedroom w/ closet and full bathroom. Enjoy entertaining and enjoyment of the outdoor space offers! A large rear deck leading to fenced rear yard. Situated minutes to the VA/WV I-81 border offers convenience for the commuter or easy route through Charles Town for a VA or MD commute!
Location
State WV
County Berkeley
Zoning 101
Rooms
Basement Rear Entrance, Fully Finished, Connecting Stairway
Interior
Interior Features Breakfast Area, Carpet, Ceiling Fan(s), Dining Area, Family Room Off Kitchen, Formal/Separate Dining Room, Kitchen - Table Space, Recessed Lighting, Walk-in Closet(s), Water Treat System, Wood Floors
Hot Water Natural Gas
Heating Central, Forced Air
Cooling Ceiling Fan(s), Central A/C
Flooring Carpet, Hardwood, Vinyl, Ceramic Tile
Fireplaces Number 1
Equipment Built-In Microwave, Dishwasher, Disposal, Exhaust Fan, Oven/Range - Electric, Refrigerator, Water Heater, Washer/Dryer Hookups Only
Fireplace Y
Window Features Insulated
Appliance Built-In Microwave, Dishwasher, Disposal, Exhaust Fan, Oven/Range - Electric, Refrigerator, Water Heater, Washer/Dryer Hookups Only
Heat Source Natural Gas, Electric
Laundry Has Laundry, Hookup, Main Floor
Exterior
Exterior Feature Deck(s), Porch(es)
Parking Features Garage - Front Entry, Garage Door Opener
Garage Spaces 2.0
Fence Board, Rear, Wood
Water Access N
Roof Type Shingle
Street Surface Black Top,Paved
Accessibility None
Porch Deck(s), Porch(es)
Road Frontage Private, Road Maintenance Agreement
Attached Garage 2
Total Parking Spaces 2
Garage Y
Building
Lot Description Corner, Landscaping, Rented Lot, SideYard(s)
Story 3
Foundation Concrete Perimeter
Sewer Public Sewer
Water Public
Architectural Style Colonial
Level or Stories 3
Additional Building Above Grade, Below Grade
Structure Type Vaulted Ceilings
New Construction N
Schools
School District Berkeley County Schools
Others
Senior Community No
Tax ID 07 10N002500000000
Ownership Fee Simple
SqFt Source Estimated
Acceptable Financing Cash, Conventional, FHA, USDA, VA
Listing Terms Cash, Conventional, FHA, USDA, VA
Financing Cash,Conventional,FHA,USDA,VA
Special Listing Condition Standard
Read Less

Bought with Jalan Marcus Dudley • Exit Success Realty
GET MORE INFORMATION




