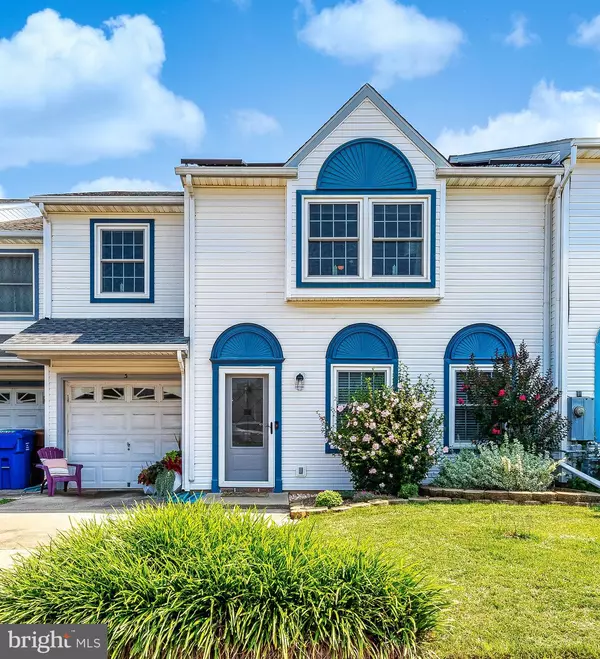For more information regarding the value of a property, please contact us for a free consultation.
3 SHADY BROOKE LN Swedesboro, NJ 08085
Want to know what your home might be worth? Contact us for a FREE valuation!

Our team is ready to help you sell your home for the highest possible price ASAP
Key Details
Sold Price $250,000
Property Type Townhouse
Sub Type Interior Row/Townhouse
Listing Status Sold
Purchase Type For Sale
Square Footage 1,952 sqft
Price per Sqft $128
Subdivision Country Crossing
MLS Listing ID NJGL275838
Sold Date 08/20/21
Style Contemporary
Bedrooms 3
Full Baths 2
Half Baths 1
HOA Fees $13/ann
HOA Y/N Y
Abv Grd Liv Area 1,952
Originating Board BRIGHT
Year Built 1993
Annual Tax Amount $4,002
Tax Year 2020
Lot Size 2,178 Sqft
Acres 0.05
Lot Dimensions 0.00 x 0.00
Property Description
Welcome to this impeccable designer decorated townhouse located in the desirable Country Crossing of Logan Twp. This pleasing townhouse is ready for you to just unpack and start enjoying it in it's move-in condition. Plenty of room to roam in this neutral painted and well designed 1900+ square foot townhouse. This Avondale model is one of the larger models in the community. Enter through the new front door and into the formal living room and dining room combo area with beautiful light fixtures and new vinyl wood plank floors that flow throughout the open, airy floor plan of the first floor. These rooms are fantastic for all your entertaining and family gatherings, An added bonus, a Powder room simply located on this main level for your guests. The kitchen is the "heart of the home" and you will love this one with it's U-shaped island, beautiful granite countertops and plenty of cabinetry. This eat-in kitchen also has new sliding glass doors that lead out to the wood deck and rear fenced yard with gorgeous lush foliage for your own serene retreat. The spacious great room is open to the kitchen, perfect for entertaining. It features included nice picture frame modeling, and a welcoming gas fireplace for you to get cozy in front of on chilly nights. Laundry room/mud room is conveniently located off the kitchen and has room for storage, a walk out to rear yard and garage entry. A turned staircase leads to 3 oversized bedrooms, all with brand new neutral carpeting and each bedroom is generously sized. The first bedroom is very spacious with a vaulted ceiling, large closets and a window seat for you to enjoy. The second bedroom is also very spacious with a large closet. The master bedroom is graced with vaulted ceiling, fabulous skylights, roomy walk in closet and a private master bath. Master bath has a stall shower and Jacuzzi tub for you to soak and enjoy your quiet time. There are additional storage closets on the second floor and a pull down attic steps for all of your extra storage needs. The garage has a garage door opener. Front yard has lovely curb appeal with newer hardscaping, full blooming shrubbery and the grounds are very well maintained. Bonus items: Brand new windows, front door and sliding doors, New HVAC, New Solar Panels, Roof (2014), Enjoy an easy commute to Delaware, Cherry Hill and Philadelphia. Great schools! Low taxes! Move right into this great home!
Location
State NJ
County Gloucester
Area Logan Twp (20809)
Zoning RES
Rooms
Other Rooms Living Room, Dining Room, Primary Bedroom, Bedroom 2, Bedroom 3, Kitchen, Family Room
Interior
Interior Features Carpet, Ceiling Fan(s), Combination Dining/Living, Dining Area, Family Room Off Kitchen, Kitchen - Eat-In, Skylight(s), Soaking Tub, Stall Shower, Tub Shower, Walk-in Closet(s), Efficiency, Pantry, Recessed Lighting
Hot Water Natural Gas
Heating Forced Air
Cooling Ceiling Fan(s), Central A/C
Flooring Carpet, Vinyl, Laminated
Fireplaces Number 1
Fireplaces Type Gas/Propane, Mantel(s)
Equipment Built-In Microwave, Built-In Range, Dishwasher, Refrigerator, Water Heater
Fireplace Y
Window Features Palladian,Sliding,Storm
Appliance Built-In Microwave, Built-In Range, Dishwasher, Refrigerator, Water Heater
Heat Source Natural Gas
Laundry Main Floor
Exterior
Exterior Feature Deck(s)
Parking Features Garage - Front Entry, Garage Door Opener, Inside Access, Additional Storage Area
Garage Spaces 2.0
Fence Fully, Wood, Privacy, Rear
Utilities Available Cable TV
Water Access N
Roof Type Pitched,Shingle
Accessibility None
Porch Deck(s)
Attached Garage 1
Total Parking Spaces 2
Garage Y
Building
Lot Description Front Yard, Level, Rear Yard
Story 2
Sewer Public Sewer
Water Public
Architectural Style Contemporary
Level or Stories 2
Additional Building Above Grade, Below Grade
Structure Type Cathedral Ceilings,Vaulted Ceilings
New Construction N
Schools
High Schools Kingsway Regional
School District Kingsway Regional High
Others
HOA Fee Include Common Area Maintenance
Senior Community No
Tax ID 09-02203-00002
Ownership Fee Simple
SqFt Source Assessor
Security Features Carbon Monoxide Detector(s),Security System
Acceptable Financing Cash, FHA, Conventional, VA
Listing Terms Cash, FHA, Conventional, VA
Financing Cash,FHA,Conventional,VA
Special Listing Condition Standard
Read Less

Bought with Jacqueline A Slavek • Realty Mark Advantage



