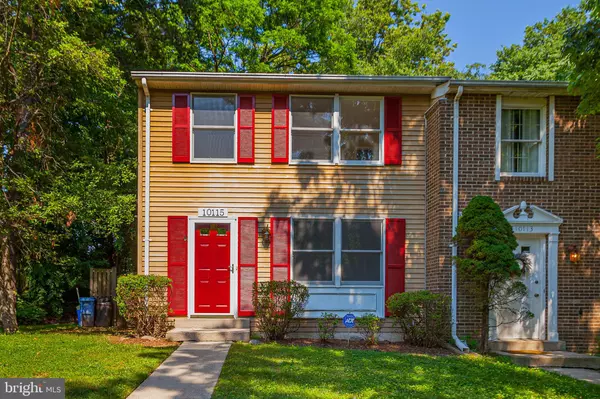For more information regarding the value of a property, please contact us for a free consultation.
10115 WATKINS MILL PL Montgomery Village, MD 20886
Want to know what your home might be worth? Contact us for a FREE valuation!

Our team is ready to help you sell your home for the highest possible price ASAP
Key Details
Sold Price $330,000
Property Type Townhouse
Sub Type End of Row/Townhouse
Listing Status Sold
Purchase Type For Sale
Square Footage 1,400 sqft
Price per Sqft $235
Subdivision Watkins Mill
MLS Listing ID MDMC2053162
Sold Date 07/07/22
Style Colonial
Bedrooms 3
Full Baths 2
HOA Fees $79/mo
HOA Y/N Y
Abv Grd Liv Area 1,060
Originating Board BRIGHT
Year Built 1980
Annual Tax Amount $2,938
Tax Year 2021
Lot Size 3,000 Sqft
Acres 0.07
Property Description
One of the best values in the County! This end unit, three level town home features a sun-filled main level that includes a spacious living room and a sizable, eat in kitchen offers plenty of counter and cabinet space and opens to a private deck overlooking a pristine backyard! The upper level holds two guest rooms, a hall bathroom, and a large owner's suite! The lower level is partially finished and includes the basics of what could easily be a full bathroom! Plenty of storage space! The property is certainly livable in its current condition but does need some updates to enhance it! Enjoy a premium backyard that backs to private parkland and is adjacent to a community playground! GREAT LOCATION! Just minutes to area schools, shopping, and park trails! This is the perfect opportunity to purchase at a tremendous price point and update Come quickly! Offers due Tuesday June 7th!
Location
State MD
County Montgomery
Zoning R90
Rooms
Basement Connecting Stairway, Full, Improved, Interior Access, Partially Finished
Interior
Interior Features Attic, Breakfast Area, Carpet, Combination Kitchen/Dining, Dining Area, Floor Plan - Open, Floor Plan - Traditional, Kitchen - Eat-In, Kitchen - Gourmet, Primary Bath(s), Other
Hot Water Electric
Heating Forced Air
Cooling Central A/C
Flooring Carpet
Heat Source Electric
Exterior
Exterior Feature Deck(s)
Garage Spaces 2.0
Parking On Site 2
Water Access N
View Garden/Lawn, Trees/Woods
Accessibility None
Porch Deck(s)
Total Parking Spaces 2
Garage N
Building
Lot Description Backs to Trees, Backs - Parkland, Backs - Open Common Area, Front Yard, Landscaping, Premium, Private, Rear Yard
Story 3
Foundation Concrete Perimeter, Slab
Sewer Public Sewer
Water Public
Architectural Style Colonial
Level or Stories 3
Additional Building Above Grade, Below Grade
New Construction N
Schools
School District Montgomery County Public Schools
Others
Senior Community No
Tax ID 160901880293
Ownership Fee Simple
SqFt Source Assessor
Special Listing Condition Standard
Read Less

Bought with Baltazar Bonila • Coldwell Banker Realty



