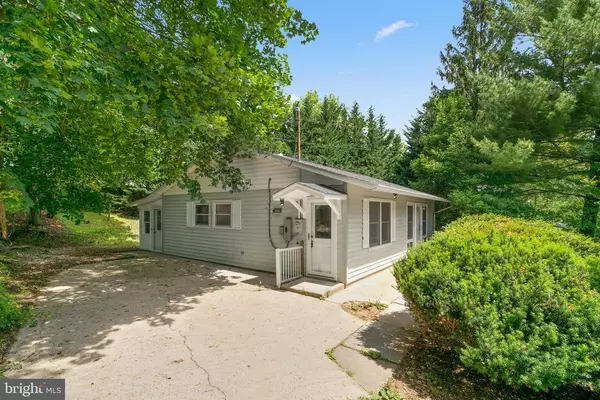For more information regarding the value of a property, please contact us for a free consultation.
9328 WHITE ROCK AVE Frederick, MD 21702
Want to know what your home might be worth? Contact us for a FREE valuation!

Our team is ready to help you sell your home for the highest possible price ASAP
Key Details
Sold Price $272,000
Property Type Single Family Home
Sub Type Detached
Listing Status Sold
Purchase Type For Sale
Square Footage 957 sqft
Price per Sqft $284
Subdivision White Rock
MLS Listing ID MDFR283492
Sold Date 08/06/21
Style Ranch/Rambler
Bedrooms 3
Full Baths 1
HOA Y/N N
Abv Grd Liv Area 957
Originating Board BRIGHT
Year Built 1957
Annual Tax Amount $1,833
Tax Year 2020
Lot Size 0.275 Acres
Acres 0.27
Property Description
Surrounded by trees on a .27 acre homesite in the established White Rock community is this fully renovated rancher offering everything from a new roof to freshly painted interiors, a programmable thermostat, and upgrades throughout. This stylish home boasts on-trend wide plank flooring, recessed lighting, crown moldings, a living room with a modern flair ceiling fan, a dining area shared with the living room, and an eat-in kitchen. Newly remodeled cooks kitchen features an array of white Shaker cabinetry, sleek granite counters, subway tile backsplash, white GE appliances, corner table space, and a walkout to the patio and driveway. A sunroom or family room shows a wall of windows and a walkout to the backyard
Easy access to Rt. 15, downtown Frederick, Washington and Baltimore, and only moments away from shopping, dining, and recreation. A great way to start a new life, welcome home!
Location
State MD
County Frederick
Zoning RESIDENTIAL
Rooms
Other Rooms Living Room, Dining Room, Bedroom 2, Bedroom 3, Kitchen, Bedroom 1, Bathroom 1, Bonus Room
Main Level Bedrooms 3
Interior
Interior Features Ceiling Fan(s), Dining Area, Floor Plan - Open, Floor Plan - Traditional, Kitchen - Gourmet
Hot Water Electric
Heating Forced Air, Heat Pump(s)
Cooling Ceiling Fan(s), Heat Pump(s)
Flooring Laminated
Equipment Built-In Microwave, Dishwasher, Disposal, Dryer - Electric, Microwave, Oven/Range - Electric, Stove, Washer, Water Heater
Furnishings No
Fireplace N
Window Features Double Pane,Insulated,Replacement,Vinyl Clad
Appliance Built-In Microwave, Dishwasher, Disposal, Dryer - Electric, Microwave, Oven/Range - Electric, Stove, Washer, Water Heater
Heat Source Electric
Laundry Main Floor
Exterior
Garage Spaces 4.0
Water Access N
View Trees/Woods, Street
Roof Type Asphalt,Shingle
Street Surface Access - On Grade,Approved,Black Top
Accessibility None
Total Parking Spaces 4
Garage N
Building
Lot Description Backs to Trees, Private, Rear Yard, Secluded, Trees/Wooded
Story 1
Foundation Concrete Perimeter, Slab
Sewer Public Sewer
Water Public
Architectural Style Ranch/Rambler
Level or Stories 1
Additional Building Above Grade, Below Grade
Structure Type Dry Wall
New Construction N
Schools
Elementary Schools Call School Board
Middle Schools Call School Board
High Schools Call School Board
School District Frederick County Public Schools
Others
Senior Community No
Tax ID 1121410446
Ownership Fee Simple
SqFt Source Assessor
Security Features Main Entrance Lock,Smoke Detector
Acceptable Financing Cash, Conventional, FHA, FHA 203(b), FHA 203(k), Negotiable, Private, VA, USDA, Other
Horse Property N
Listing Terms Cash, Conventional, FHA, FHA 203(b), FHA 203(k), Negotiable, Private, VA, USDA, Other
Financing Cash,Conventional,FHA,FHA 203(b),FHA 203(k),Negotiable,Private,VA,USDA,Other
Special Listing Condition REO (Real Estate Owned)
Read Less

Bought with Julie M Byrd • Long & Foster Real Estate, Inc.



