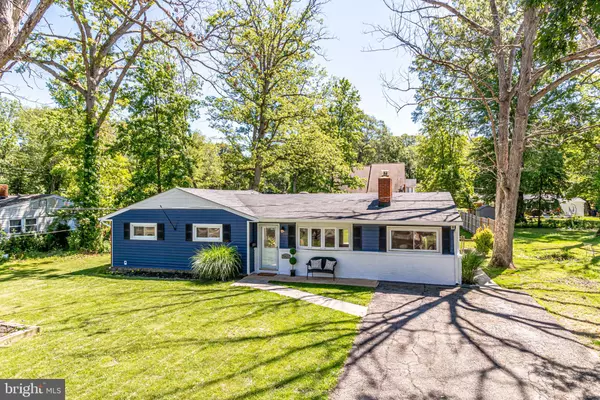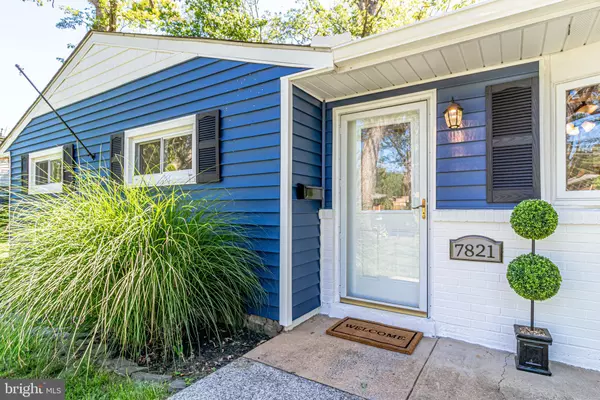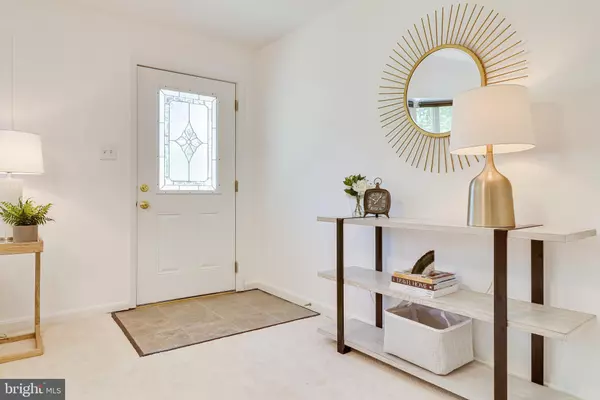For more information regarding the value of a property, please contact us for a free consultation.
7821 MARTHA WASHINGTON ST Alexandria, VA 22309
Want to know what your home might be worth? Contact us for a FREE valuation!

Our team is ready to help you sell your home for the highest possible price ASAP
Key Details
Sold Price $480,000
Property Type Single Family Home
Sub Type Detached
Listing Status Sold
Purchase Type For Sale
Square Footage 1,452 sqft
Price per Sqft $330
Subdivision Mount Vernon
MLS Listing ID VAFX1206722
Sold Date 07/07/21
Style Ranch/Rambler
Bedrooms 3
Full Baths 2
HOA Y/N N
Abv Grd Liv Area 1,452
Originating Board BRIGHT
Year Built 1957
Annual Tax Amount $4,128
Tax Year 2020
Lot Size 0.282 Acres
Acres 0.28
Property Description
Surrounded by nature! One level living at its finest. Owner has spared no expense in renovating and updating this home. Nestled next to two parks- Huntly Meadows and Mount Vernon Park. Located at the end of a quiet and calm street looking at Huntly Meadows Park . 3 bedrooms, 2 full bathrooms. A large (.28 acre) yard for relaxing and gardening. Renovated kitchen and baths. All new paint and carpet throughout. Updates include Roof (2011), all new downspouts and gutters (2021), Vinyl double pane windows, New front hardi plank siding (2021), Hot water heater and heat pump (2018), wood stove insert with blower (2019) which can heat the entire house, Washer (2017), Dryer (2020), New closet doors and ceiling lights (2021), partially floored attic. Two ceiling fans in owners bedroom and living room, shed (2016).Low maintenance and move-in ready! Easy commute to Fort Belvoir and 395.
Location
State VA
County Fairfax
Zoning 130
Rooms
Other Rooms Living Room, Primary Bedroom, Bedroom 2, Bedroom 3, Kitchen, Family Room, Breakfast Room, Bathroom 2, Primary Bathroom
Main Level Bedrooms 3
Interior
Interior Features Attic, Breakfast Area, Built-Ins, Dining Area, Entry Level Bedroom, Family Room Off Kitchen, Floor Plan - Open, Kitchen - Eat-In, Kitchen - Table Space, Pantry, Recessed Lighting, Wood Stove
Hot Water Electric
Heating Heat Pump(s)
Cooling Central A/C, Ceiling Fan(s), Heat Pump(s)
Flooring Carpet
Fireplaces Number 1
Fireplaces Type Brick, Insert
Equipment Dishwasher, Disposal, Dryer, Refrigerator, Water Heater, Stove, Exhaust Fan
Fireplace Y
Window Features Double Pane
Appliance Dishwasher, Disposal, Dryer, Refrigerator, Water Heater, Stove, Exhaust Fan
Heat Source Electric
Laundry Main Floor
Exterior
Exterior Feature Patio(s)
Garage Spaces 7.0
Fence Rear
Water Access N
View Garden/Lawn, Scenic Vista
Roof Type Asphalt
Accessibility 32\"+ wide Doors, Level Entry - Main, No Stairs
Porch Patio(s)
Road Frontage Public
Total Parking Spaces 7
Garage N
Building
Lot Description Landscaping, Level
Story 1
Foundation Slab
Sewer Public Sewer
Water Public
Architectural Style Ranch/Rambler
Level or Stories 1
Additional Building Above Grade, Below Grade
New Construction N
Schools
Elementary Schools Mount Vernon Woods
High Schools Mount Vernon
School District Fairfax County Public Schools
Others
Senior Community No
Tax ID 1012 02 0029
Ownership Fee Simple
SqFt Source Assessor
Acceptable Financing Cash, Conventional, VA
Listing Terms Cash, Conventional, VA
Financing Cash,Conventional,VA
Special Listing Condition Standard
Read Less

Bought with Sherveen Gharangik • KW Metro Center
GET MORE INFORMATION




