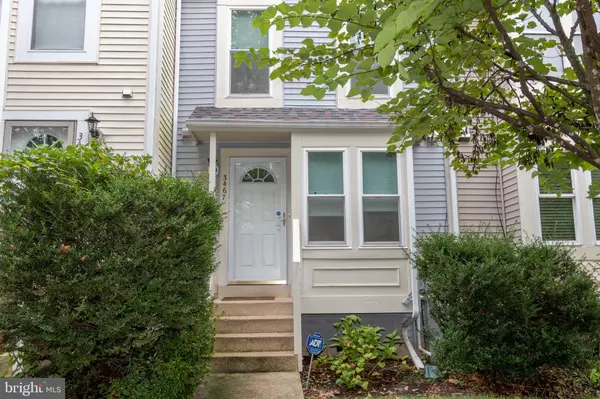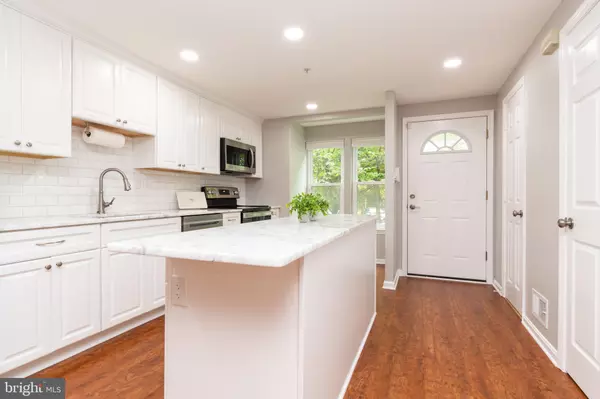For more information regarding the value of a property, please contact us for a free consultation.
3467 LINDENWOOD DR Laurel, MD 20724
Want to know what your home might be worth? Contact us for a FREE valuation!

Our team is ready to help you sell your home for the highest possible price ASAP
Key Details
Sold Price $351,000
Property Type Townhouse
Sub Type Interior Row/Townhouse
Listing Status Sold
Purchase Type For Sale
Square Footage 1,544 sqft
Price per Sqft $227
Subdivision Russett
MLS Listing ID MDAA2043962
Sold Date 10/06/22
Style Colonial
Bedrooms 3
Full Baths 2
Half Baths 1
HOA Fees $98/mo
HOA Y/N Y
Abv Grd Liv Area 1,104
Originating Board BRIGHT
Year Built 1992
Annual Tax Amount $2,957
Tax Year 2022
Lot Size 1,050 Sqft
Acres 0.02
Property Description
Offer deadline Monday, Spetember 12, at 1pm.Welcome Home! You do not want to miss this beautiful 3 level townhome. This home features 3 bedrooms, 2 full bathrooms and 1 half bath. The upper-level Primary Suite includes vaulted ceilings and lots of closet space. Upstairs full bath has soaking tub and shower. Second bedroom on upper level could also be used for home office. Prepare delicious meals in the completely renovated and expanded eat-in kitchen boasting beautiful white granite countertops, stainless steel appliances and large center island (2022). Enjoy evenings on the quite deck in your private fenced in yard or in the Family Room relaxing in front of your gas fireplace. Home has been lovingly maintained and updated; roof (2022), A/C (2016), furnace (2016), hot water heater (2022), bamboo floors (2018) carpet (2018). Looking for a community that has it all? Russett has pools, tennis courts, basketball courts, walking trails, a clubhouse and so much more! All this conveniently located near major commuter routes, shopping, and entertainment. Come take a look for yourself!
Location
State MD
County Anne Arundel
Zoning RESIDENTIAL
Rooms
Other Rooms Kitchen, Family Room, Laundry
Basement Full
Interior
Interior Features Ceiling Fan(s), Dining Area, Floor Plan - Open, Window Treatments, Wood Floors, Pantry, Carpet
Hot Water Natural Gas
Heating Forced Air, Heat Pump(s)
Cooling Central A/C
Flooring Carpet, Concrete, Hardwood, Tile/Brick
Fireplaces Number 1
Fireplaces Type Gas/Propane
Equipment Built-In Microwave, Dishwasher, Disposal, Exhaust Fan, Oven/Range - Gas, Refrigerator
Furnishings No
Fireplace Y
Appliance Built-In Microwave, Dishwasher, Disposal, Exhaust Fan, Oven/Range - Gas, Refrigerator
Heat Source Natural Gas
Laundry Hookup
Exterior
Exterior Feature Deck(s)
Garage Spaces 1.0
Parking On Site 1
Fence Wood
Amenities Available Basketball Courts, Bike Trail, Common Grounds, Community Center, Jog/Walk Path, Pool - Outdoor, Recreational Center, Tennis Courts, Tot Lots/Playground, Volleyball Courts
Water Access N
Roof Type Composite
Accessibility None
Porch Deck(s)
Total Parking Spaces 1
Garage N
Building
Story 3
Foundation Concrete Perimeter
Sewer Public Sewer
Water Public
Architectural Style Colonial
Level or Stories 3
Additional Building Above Grade, Below Grade
Structure Type Dry Wall
New Construction N
Schools
School District Anne Arundel County Public Schools
Others
Pets Allowed Y
HOA Fee Include Lawn Care Front,Trash,Snow Removal,Pool(s),Common Area Maintenance
Senior Community No
Tax ID 020467590073989
Ownership Fee Simple
SqFt Source Assessor
Security Features Security System
Acceptable Financing Cash, FHA, VA, Conventional
Horse Property N
Listing Terms Cash, FHA, VA, Conventional
Financing Cash,FHA,VA,Conventional
Special Listing Condition Standard
Pets Allowed No Pet Restrictions
Read Less

Bought with Wendy Slaughter • Elevate Real Estate Brokerage



