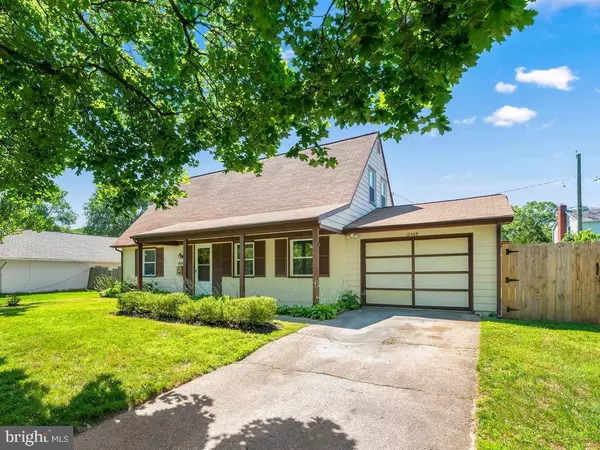For more information regarding the value of a property, please contact us for a free consultation.
12409 SUSSEX LN Bowie, MD 20715
Want to know what your home might be worth? Contact us for a FREE valuation!

Our team is ready to help you sell your home for the highest possible price ASAP
Key Details
Sold Price $405,000
Property Type Single Family Home
Sub Type Detached
Listing Status Sold
Purchase Type For Sale
Square Footage 1,404 sqft
Price per Sqft $288
Subdivision Somerset At Belair
MLS Listing ID MDPG2012368
Sold Date 01/25/22
Style Cape Cod
Bedrooms 4
Full Baths 2
HOA Y/N N
Abv Grd Liv Area 1,404
Originating Board BRIGHT
Year Built 1962
Annual Tax Amount $4,687
Tax Year 2021
Lot Size 10,000 Sqft
Acres 0.23
Property Description
Buyer can settle immediately and be home for the holidays. This home is move in ready. Clean and fresh. New carpet throughout, freshly painted in 2020 in a beautiful neutral gray, The main level offers two bedrooms, full bath, eat in kitchen, easy access to the backyard and patio through the sliding glass doors. There is access to the one car garage and laundry area from the kitchen. On the upper level, there are two bedrooms with additional storage and full bath. The outside features a covered front porch, fully fenced yard, storage shed, driveway and off street parking. The location is fantastic! Walking distance to shopping, restaurants, library and more. Minutes away from Bowie Market Place, schools, route 50, route 197 and the Farmers Market in front of the library during the fall season. Please remove shoes when entering the home. Thank you.
Location
State MD
County Prince Georges
Zoning R55
Rooms
Main Level Bedrooms 2
Interior
Interior Features Attic, Breakfast Area, Built-Ins, Carpet, Ceiling Fan(s), Chair Railings, Combination Kitchen/Dining, Entry Level Bedroom, Floor Plan - Traditional, Kitchen - Eat-In, Tub Shower
Hot Water Natural Gas
Heating Forced Air
Cooling Ceiling Fan(s), Central A/C
Flooring Carpet, Ceramic Tile, Vinyl
Equipment Cooktop, Dishwasher, Disposal, Dryer, Oven - Wall, Oven - Single, Refrigerator, Washer, Water Heater
Fireplace N
Window Features Screens
Appliance Cooktop, Dishwasher, Disposal, Dryer, Oven - Wall, Oven - Single, Refrigerator, Washer, Water Heater
Heat Source Natural Gas
Exterior
Exterior Feature Porch(es)
Parking Features Garage - Front Entry, Inside Access
Garage Spaces 1.0
Fence Rear
Water Access N
Roof Type Shingle
Accessibility None
Porch Porch(es)
Attached Garage 1
Total Parking Spaces 1
Garage Y
Building
Lot Description Interior, Rear Yard
Story 2
Foundation Slab
Sewer Public Sewer
Water Public
Architectural Style Cape Cod
Level or Stories 2
Additional Building Above Grade, Below Grade
New Construction N
Schools
Elementary Schools Call School Board
Middle Schools Call School Board
High Schools Call School Board
School District Prince George'S County Public Schools
Others
Pets Allowed Y
Senior Community No
Tax ID 17070680157
Ownership Fee Simple
SqFt Source Assessor
Acceptable Financing Cash, Conventional, FHA, VA
Horse Property N
Listing Terms Cash, Conventional, FHA, VA
Financing Cash,Conventional,FHA,VA
Special Listing Condition Standard
Pets Allowed No Pet Restrictions
Read Less

Bought with Jorge Manuel Gonzales • First Decision Realty LLC
GET MORE INFORMATION




