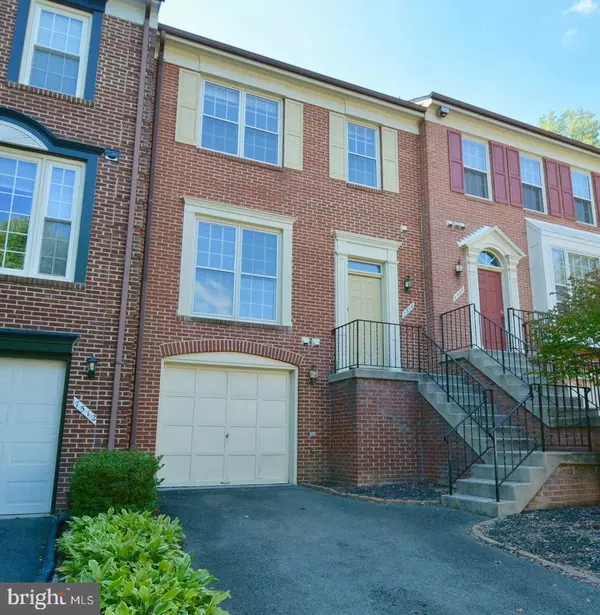For more information regarding the value of a property, please contact us for a free consultation.
7510 CADBURY ROW Alexandria, VA 22315
Want to know what your home might be worth? Contact us for a FREE valuation!

Our team is ready to help you sell your home for the highest possible price ASAP
Key Details
Sold Price $545,000
Property Type Townhouse
Sub Type Interior Row/Townhouse
Listing Status Sold
Purchase Type For Sale
Square Footage 1,760 sqft
Price per Sqft $309
Subdivision Kingstowne
MLS Listing ID VAFX2021976
Sold Date 12/10/21
Style Colonial
Bedrooms 2
Full Baths 2
Half Baths 2
HOA Fees $110/mo
HOA Y/N Y
Abv Grd Liv Area 1,420
Originating Board BRIGHT
Year Built 1989
Annual Tax Amount $6,043
Tax Year 2021
Lot Size 1,653 Sqft
Acres 0.04
Property Description
This garage townhome in the heart of Kingstowne offers loads of light and space, with 2 primary bedroom suites on the top floor. The breakfast room has French doors to the private fenced yard with a patio. Freshly painted, with wood floors on the main level and the top-level as well. Located on a quiet cul-de-sac with guest parking nearby. You will love living in Kingstowne because of the many community amenities, as well as shopping, restaurants, and entertainment. You will be minutes away from two pools, two gyms, basketball courts, six tennis courts, volleyball courts, 12 miles of trails, 25 tot lots, and three community centers. Great location with three metro stations nearby as well as 495. Easy commute to Fort Belvoir, Old Town Alexandria, the Pentagon, and Washington DC.
Location
State VA
County Fairfax
Zoning 304
Rooms
Other Rooms Living Room, Dining Room, Bedroom 2, Kitchen, Breakfast Room, Bedroom 1, Recreation Room
Basement Garage Access, Full
Interior
Interior Features Breakfast Area, Carpet, Ceiling Fan(s), Crown Moldings, Floor Plan - Traditional, Formal/Separate Dining Room, Kitchen - Eat-In, Kitchen - Country, Primary Bath(s), Skylight(s), Wood Floors
Hot Water Electric
Heating Heat Pump(s)
Cooling Central A/C
Fireplaces Number 1
Equipment Built-In Microwave, Dishwasher, Disposal, Dryer, Microwave, Oven/Range - Electric, Refrigerator, Stainless Steel Appliances, Stove, Washer, Water Heater
Furnishings No
Fireplace Y
Appliance Built-In Microwave, Dishwasher, Disposal, Dryer, Microwave, Oven/Range - Electric, Refrigerator, Stainless Steel Appliances, Stove, Washer, Water Heater
Heat Source Electric
Laundry Basement, Has Laundry
Exterior
Exterior Feature Patio(s)
Parking Features Garage - Front Entry, Garage Door Opener
Garage Spaces 1.0
Parking On Site 1
Water Access N
Accessibility None
Porch Patio(s)
Attached Garage 1
Total Parking Spaces 1
Garage Y
Building
Story 3
Foundation Slab
Sewer Public Sewer
Water Public
Architectural Style Colonial
Level or Stories 3
Additional Building Above Grade, Below Grade
New Construction N
Schools
Elementary Schools Lane
Middle Schools Hayfield Secondary School
High Schools Hayfield
School District Fairfax County Public Schools
Others
Pets Allowed Y
Senior Community No
Tax ID 0913 11130008
Ownership Fee Simple
SqFt Source Assessor
Acceptable Financing Cash, Conventional, FHA, VA
Listing Terms Cash, Conventional, FHA, VA
Financing Cash,Conventional,FHA,VA
Special Listing Condition Standard
Pets Allowed No Pet Restrictions
Read Less

Bought with Aaquil Atkins • Peake Management, Inc.
GET MORE INFORMATION




