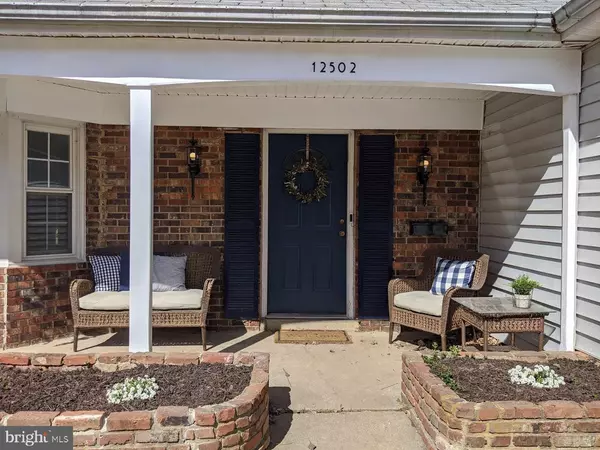For more information regarding the value of a property, please contact us for a free consultation.
12502 SILVERBIRCH LN Laurel, MD 20708
Want to know what your home might be worth? Contact us for a FREE valuation!

Our team is ready to help you sell your home for the highest possible price ASAP
Key Details
Sold Price $472,500
Property Type Single Family Home
Sub Type Detached
Listing Status Sold
Purchase Type For Sale
Square Footage 3,017 sqft
Price per Sqft $156
Subdivision Montpelier
MLS Listing ID MDPG599922
Sold Date 04/20/21
Style Cape Cod
Bedrooms 5
Full Baths 3
HOA Fees $32/mo
HOA Y/N Y
Abv Grd Liv Area 3,017
Originating Board BRIGHT
Year Built 1967
Annual Tax Amount $6,319
Tax Year 2020
Lot Size 0.403 Acres
Acres 0.4
Property Description
OFFER DEADLINE SUNDAY 03/21 @ 7:00 PM - PLEASE SUBMIT ALL OFFERS BY THIS DEADLINE You wont want to miss this beautiful expanded Framingham model on a tree-lined street in the Montpelier community. Over 3000 sq ft of living space including updated eat-in kitchen, formal dining room, 5 large bedrooms (with cedar closet in master), 3 updated bathrooms, living room, huge family room with step down den/theater, office, laundry room with built in pantry and wall cabinets, and 2 car garage. All new carpets, paint, fixtures, glass front cabinets, and stone coat countertops are just some of the updates youll find at 12502! This gorgeous, move-in ready home has wide plank engineered hardwood floors and stairs with a built-in Dutch child/pet safety door at the top of the stairs. The eco-friendly geothermal system saves money on heating, cooling, and hot water costs and the above ground ductwork and sealed slab foundation means no risk of water in your ducts. The Ring doorbell and security system with linked cameras and floodlights are included with the home. A large backyard with a wood fenced-in garden is perfect for enjoying the outdoors at home. Buyer may choose to keep the new wood swing set and bench seat sandbox. The home is in walking distance (0.4 mi.) to the Montpelier Community Center which includes a private community pool, tennis and basketball courts, trail, playground, soccer and baseball fields. A small leak was detected recently. Seller is currently having a 37 x 11 section of roof above the rear facing upstairs bedrooms and bathroom replaced. Seller will provide the invoice to the buyer by Settlement date.
Location
State MD
County Prince Georges
Zoning RR
Rooms
Main Level Bedrooms 2
Interior
Interior Features Wood Floors, Cedar Closet(s), Carpet, Crown Moldings, Family Room Off Kitchen, Floor Plan - Traditional, Kitchen - Table Space, Primary Bath(s)
Hot Water Natural Gas
Heating Heat Pump(s)
Cooling Central A/C, Geothermal
Fireplaces Number 1
Equipment Dryer, Washer, Cooktop, Disposal, Refrigerator, Stove, Oven - Wall
Fireplace Y
Appliance Dryer, Washer, Cooktop, Disposal, Refrigerator, Stove, Oven - Wall
Heat Source Electric
Exterior
Exterior Feature Patio(s)
Parking Features Garage - Front Entry, Garage Door Opener
Garage Spaces 6.0
Water Access N
Accessibility None
Porch Patio(s)
Attached Garage 2
Total Parking Spaces 6
Garage Y
Building
Story 2
Sewer Public Sewer
Water Public
Architectural Style Cape Cod
Level or Stories 2
Additional Building Above Grade, Below Grade
New Construction N
Schools
School District Prince George'S County Public Schools
Others
Senior Community No
Tax ID 17101023944
Ownership Fee Simple
SqFt Source Assessor
Special Listing Condition Standard
Read Less

Bought with Alyssa Post • Keller Williams Legacy
GET MORE INFORMATION




