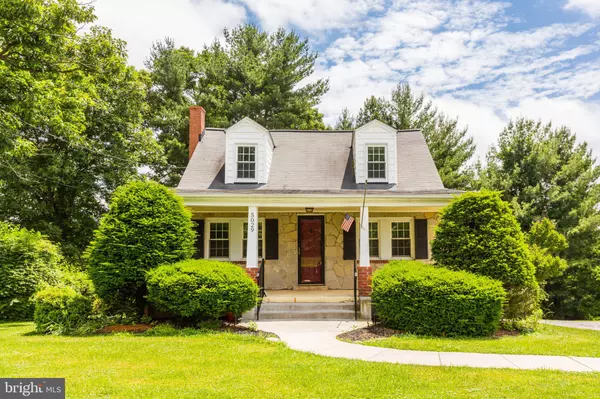For more information regarding the value of a property, please contact us for a free consultation.
5029 GREEN BRIDGE RD Dayton, MD 21036
Want to know what your home might be worth? Contact us for a FREE valuation!

Our team is ready to help you sell your home for the highest possible price ASAP
Key Details
Sold Price $405,000
Property Type Single Family Home
Sub Type Detached
Listing Status Sold
Purchase Type For Sale
Square Footage 1,404 sqft
Price per Sqft $288
Subdivision Oaks At Bridle Creek
MLS Listing ID MDHW2016444
Sold Date 08/05/22
Style Cape Cod,Colonial
Bedrooms 3
Full Baths 2
HOA Y/N N
Abv Grd Liv Area 1,404
Originating Board BRIGHT
Year Built 1948
Annual Tax Amount $5,634
Tax Year 2021
Lot Size 1.470 Acres
Acres 1.47
Property Description
Come home to this charming Updated Stone Cape Cod with 3 Bedrooms, 2 Full Bathrooms located in the peaceful town of Dayton. Recent updates include: new windows, new carpet, new interior doors, new electrical wiring throughout with breaker box, updated Full Bath and a new well pump. Main-level features gleaming hardwood floors, Living room, Dining Room, large Kitchen with 4 burner gas cooking & new refrigerator, spacious Family Room with exposed wood beams on the ceiling, updated Full Bathroom and a huge Laundry/Mudroom. The Upper-Level has 2 large Bedrooms with new Carpet and closet space. Lower-Level has a room that can be used as a 3rd Bedroom or Office, Full Bathroom, Storage Room with hook up for a 2nd Laundry Room and interior access to the oversized 1 car garage ( new garage door has been paid for and will be installed in July ). Outside enjoy the lovely covered front porch, extensive, mature landscaping and tree lined views in the backyard. Located minutes from shopping and dining, as well as commuter route 32. This Charmer will sell fast! Schedule your showing today!
Location
State MD
County Howard
Zoning RRDEO
Rooms
Other Rooms Living Room, Dining Room, Bedroom 2, Bedroom 3, Kitchen, Family Room, Bedroom 1, Laundry, Storage Room, Full Bath
Interior
Interior Features Built-Ins, Carpet, Dining Area, Exposed Beams, Family Room Off Kitchen, Floor Plan - Traditional, Stall Shower, Tub Shower, Wood Floors
Hot Water Electric
Heating Central
Cooling Central A/C
Equipment Dishwasher, Exhaust Fan, Oven/Range - Gas, Refrigerator, Stainless Steel Appliances
Fireplace N
Appliance Dishwasher, Exhaust Fan, Oven/Range - Gas, Refrigerator, Stainless Steel Appliances
Heat Source Oil
Exterior
Exterior Feature Patio(s)
Parking Features Garage - Front Entry
Garage Spaces 6.0
Water Access N
View Trees/Woods
Accessibility None
Porch Patio(s)
Attached Garage 1
Total Parking Spaces 6
Garage Y
Building
Lot Description Backs to Trees, Landscaping, Private, Rear Yard, Trees/Wooded
Story 2.5
Foundation Other
Sewer Private Septic Tank
Water Well
Architectural Style Cape Cod, Colonial
Level or Stories 2.5
Additional Building Above Grade, Below Grade
New Construction N
Schools
Elementary Schools Dayton Oaks
Middle Schools Folly Quarter
High Schools Glenelg
School District Howard County Public School System
Others
Senior Community No
Tax ID 1405350468
Ownership Fee Simple
SqFt Source Assessor
Acceptable Financing Cash, Conventional, FHA, VA, FHA 203(k)
Listing Terms Cash, Conventional, FHA, VA, FHA 203(k)
Financing Cash,Conventional,FHA,VA,FHA 203(k)
Special Listing Condition Standard
Read Less

Bought with Eun J Yoon • New Star 1st Realty, LLC
GET MORE INFORMATION




