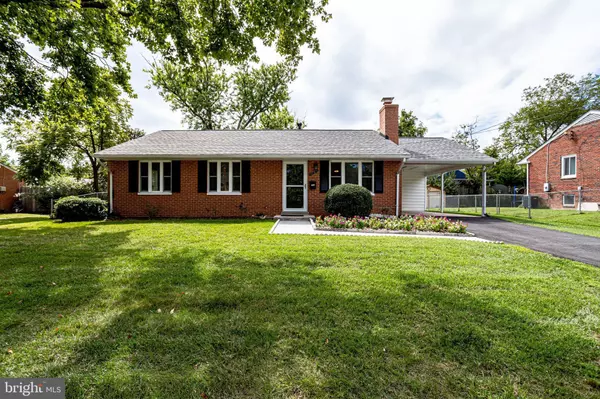For more information regarding the value of a property, please contact us for a free consultation.
4105 ARCADIA RD Alexandria, VA 22312
Want to know what your home might be worth? Contact us for a FREE valuation!

Our team is ready to help you sell your home for the highest possible price ASAP
Key Details
Sold Price $610,000
Property Type Single Family Home
Sub Type Detached
Listing Status Sold
Purchase Type For Sale
Square Footage 1,800 sqft
Price per Sqft $338
Subdivision Parklawn
MLS Listing ID VAFX2090764
Sold Date 11/02/22
Style Ranch/Rambler
Bedrooms 3
Full Baths 2
Half Baths 1
HOA Y/N N
Abv Grd Liv Area 1,800
Originating Board BRIGHT
Year Built 1956
Annual Tax Amount $6,285
Tax Year 2022
Lot Size 10,500 Sqft
Acres 0.24
Property Description
Welcome Home & Be Ready To Fall In Love With This Super Cute, Cozy & Updated Brick Rambler with Large Family Room Addition and added Private bedroom Suite. Private spectacular lot with Lush Green Grass! 3/4 Bedrooms. Updated kitchen with Stainless Steel Appliances. Brand New Carpet! Fresh Designer Paint Throughout. New Roof! Fantastic One Level Floor plan will Accommodate Many Living Arrangements! Beautiful New Stamped Concrete Patio Leads To a Private Fully Fenced backyard perfect for entertaining. No HOA fees, A+ Inside The Beltway Location! Enjoy Many Close By Restaurant's, Shopping and Transportation. You Will Definitely Enjoy Walking The Trails at Holmes Run Stream Valley Park! Super Fun Playground and Baseball Field Steps Away! Hurry, This Home Is Special!
Location
State VA
County Fairfax
Zoning 130
Rooms
Other Rooms Living Room, Dining Room, Primary Bedroom, Bedroom 2, Bedroom 3, Kitchen, Family Room, Foyer, Bedroom 1, Laundry, Bedroom 6, Half Bath
Main Level Bedrooms 3
Interior
Interior Features Attic/House Fan, Combination Dining/Living, Family Room Off Kitchen, Entry Level Bedroom, Built-Ins, Upgraded Countertops, Floor Plan - Open
Hot Water Natural Gas
Heating Central, Forced Air, Zoned, Radiant
Cooling Central A/C, Programmable Thermostat
Flooring Carpet
Fireplaces Number 1
Fireplaces Type Fireplace - Glass Doors
Equipment Dishwasher, Disposal, Dryer, Exhaust Fan, Extra Refrigerator/Freezer, Refrigerator, Washer
Fireplace Y
Window Features Double Pane,Screens
Appliance Dishwasher, Disposal, Dryer, Exhaust Fan, Extra Refrigerator/Freezer, Refrigerator, Washer
Heat Source Natural Gas
Exterior
Exterior Feature Patio(s)
Garage Spaces 4.0
Fence Fully
Utilities Available Cable TV Available
Water Access N
Roof Type Architectural Shingle,Asphalt
Accessibility Level Entry - Main
Porch Patio(s)
Total Parking Spaces 4
Garage N
Building
Lot Description Level, Private
Story 1
Foundation Block
Sewer Public Sewer
Water Public
Architectural Style Ranch/Rambler
Level or Stories 1
Additional Building Above Grade, Below Grade
New Construction N
Schools
Elementary Schools Parklawn
High Schools Justice
School District Fairfax County Public Schools
Others
Senior Community No
Tax ID 0613 07F 0023
Ownership Fee Simple
SqFt Source Assessor
Special Listing Condition Standard
Read Less

Bought with Samuel Chase Medvene • Century 21 Redwood Realty
GET MORE INFORMATION




