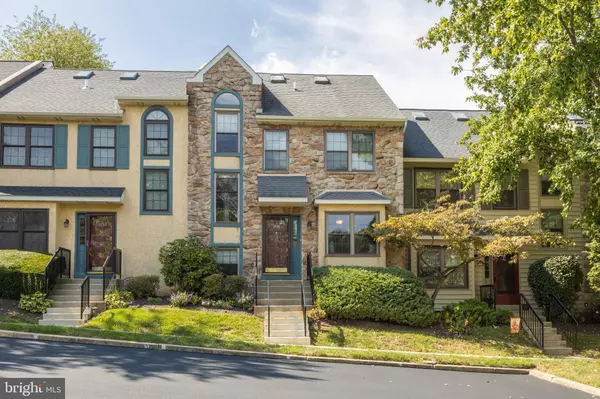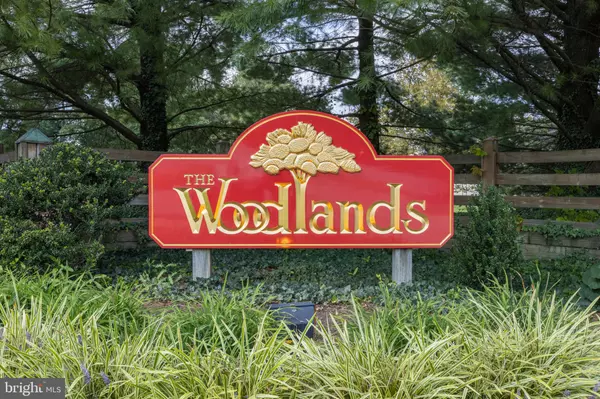For more information regarding the value of a property, please contact us for a free consultation.
1431 ASPEN CT West Chester, PA 19380
Want to know what your home might be worth? Contact us for a FREE valuation!

Our team is ready to help you sell your home for the highest possible price ASAP
Key Details
Sold Price $415,000
Property Type Townhouse
Sub Type Interior Row/Townhouse
Listing Status Sold
Purchase Type For Sale
Square Footage 1,901 sqft
Price per Sqft $218
Subdivision Woodlands
MLS Listing ID PACT2032940
Sold Date 11/23/22
Style Traditional
Bedrooms 3
Full Baths 2
Half Baths 1
HOA Fees $205/mo
HOA Y/N Y
Abv Grd Liv Area 1,901
Originating Board BRIGHT
Year Built 1988
Annual Tax Amount $3,649
Tax Year 2022
Lot Size 1,820 Sqft
Acres 0.04
Lot Dimensions 0.00 x 0.00
Property Description
Welcome home to 1431 Aspen Court in The Woodlands, West Chester. This move-in ready 3 bedroom, 2.5 bathroom townhome offers 1,901 square feet of living space including a finished basement. You are sure to be impressed as you enter the home. Beautiful, cherry hardwood floors welcome into a flexible space that could be used as a foyer area or dining for an eat-in kitchen. A built-in window bench is perfect for storage or relaxing and enjoying the sun coming in the front window. The area is open to the fabulous kitchen offering white Shaker-style cabinets with crown molding, granite countertops, gas cooking, pantry, a breakfast bar with seating, tile flooring, and lots of counter space. Step into the sun-filled, open-concept living and dining area boasting a built-in buffet, electric fireplace, crown molding, and sliding glass doors that lead to the deck and backyard. A powder room completes the first floor. On the second floor, you will find the primary suite offering neutral carpet, crown molding, ceiling fan, walk-in closet, and a private en-suite with tile flooring, soaking tub, custom tiled stall shower, bead board, and vanity with a make-up area. The second bedroom also offers carpet, ceiling fan, crown molding, and an ensuite with tub/shower combo. Upstairs is a charming third bedroom which would also work well as an in-home office. The room features, a skylight, shiplap wall, built-ins, walk-in closet, and a mini-split system. The finished lower level with tv area and custom built-in bar is the perfect space to entertain friends and family while watching the game. Storage will never be an issue-from the fabulous built-ins throughout the home to the large closets, to the numerous storage areas. There’s even a deck for grilling and dining al fresco as well as a small grass area. Two reserved parking spaces just outside your front door. Great location close to Exton Train Station allowing easy access to Center City Philadelphia, parks, Exton Square, Main Street Exton and easy access to Rt 100, Rt 30 and 202.
** All offers are due Monday, 10/3 at 7 pm. **
Location
State PA
County Chester
Area West Whiteland Twp (10341)
Zoning RESIDENTIAL
Rooms
Other Rooms Living Room, Dining Room, Primary Bedroom, Bedroom 2, Bedroom 3, Kitchen, Family Room, Foyer, Laundry, Bathroom 2, Primary Bathroom
Basement Fully Finished
Interior
Interior Features Bar, Breakfast Area, Carpet, Ceiling Fan(s), Combination Dining/Living, Crown Moldings, Dining Area, Floor Plan - Traditional, Kitchen - Eat-In, Pantry, Primary Bath(s), Recessed Lighting, Skylight(s), Tub Shower, Upgraded Countertops, Walk-in Closet(s), Wet/Dry Bar, Wood Floors
Hot Water Natural Gas
Heating Heat Pump(s)
Cooling Central A/C
Fireplaces Number 1
Furnishings No
Fireplace Y
Heat Source Natural Gas
Laundry Basement
Exterior
Exterior Feature Deck(s)
Garage Spaces 2.0
Parking On Site 2
Amenities Available None
Water Access N
Accessibility None
Porch Deck(s)
Total Parking Spaces 2
Garage N
Building
Story 2
Foundation Other
Sewer Public Sewer
Water Public
Architectural Style Traditional
Level or Stories 2
Additional Building Above Grade, Below Grade
New Construction N
Schools
School District West Chester Area
Others
HOA Fee Include Common Area Maintenance,Lawn Maintenance,Snow Removal
Senior Community No
Tax ID 41-05 -1290
Ownership Fee Simple
SqFt Source Assessor
Special Listing Condition Standard
Read Less

Bought with Ginna H Anderson • Long & Foster Real Estate, Inc.
GET MORE INFORMATION




