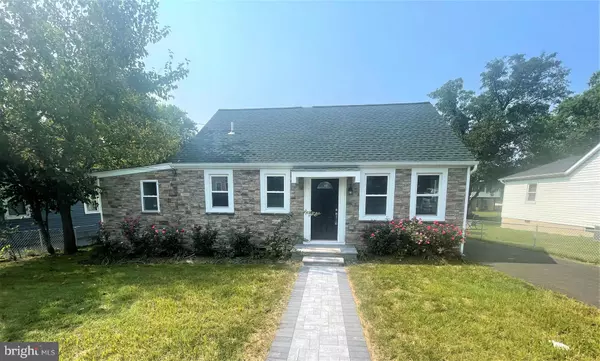For more information regarding the value of a property, please contact us for a free consultation.
106 GLENMONT AVE Glen Burnie, MD 21061
Want to know what your home might be worth? Contact us for a FREE valuation!

Our team is ready to help you sell your home for the highest possible price ASAP
Key Details
Sold Price $385,000
Property Type Single Family Home
Sub Type Detached
Listing Status Sold
Purchase Type For Sale
Square Footage 1,300 sqft
Price per Sqft $296
Subdivision Ferndale Farms
MLS Listing ID MDAA2045098
Sold Date 10/31/22
Style Cape Cod
Bedrooms 4
Full Baths 2
HOA Y/N N
Abv Grd Liv Area 1,300
Originating Board BRIGHT
Year Built 1947
Annual Tax Amount $2,568
Tax Year 2022
Lot Size 6,000 Sqft
Acres 0.14
Property Description
Buyer's Financing Fell Through!!! This home is back on the market and ready for you!!
This home is perfect!!! Completely redone from top to bottom, from the inside to the out. If you are looking for a lovely home that is complete and ready for you to move in, you found it!! This charming cape cod offers four good-sized bedrooms, two full bathrooms, a beautiful eat-in kitchen, a nice living room with LVP flooring, and a sitting area/office. (Also has a full-year home warranty included just for peace of mind) Look at the gorgeous hardscaping, new maintenance-free deck, and firepit ready for entertaining!! If you are looking for NEW, NEW, NEW...then you have found the home for you! Make your appointment today and see your new home in person!!
Location
State MD
County Anne Arundel
Zoning R5
Rooms
Other Rooms Living Room, Sitting Room, Kitchen, Laundry
Main Level Bedrooms 2
Interior
Interior Features Carpet, Combination Kitchen/Living, Entry Level Bedroom, Family Room Off Kitchen, Kitchen - Galley, Kitchen - Table Space, Tub Shower, Upgraded Countertops
Hot Water Natural Gas
Heating Heat Pump(s)
Cooling Central A/C
Flooring Engineered Wood, Ceramic Tile, Carpet
Equipment Built-In Microwave, Dishwasher, Dryer - Electric, Stove, Washer, Water Heater
Furnishings No
Fireplace N
Appliance Built-In Microwave, Dishwasher, Dryer - Electric, Stove, Washer, Water Heater
Heat Source Natural Gas
Laundry Has Laundry, Dryer In Unit, Washer In Unit, Main Floor
Exterior
Exterior Feature Deck(s), Patio(s)
Parking Features Garage - Front Entry, Other
Garage Spaces 5.0
Fence Chain Link, Fully
Utilities Available Cable TV Available, Electric Available, Phone Available, Water Available, Natural Gas Available
Water Access N
Accessibility Doors - Swing In
Porch Deck(s), Patio(s)
Road Frontage City/County
Total Parking Spaces 5
Garage Y
Building
Lot Description Front Yard, Landscaping, Level, Rear Yard, Other
Story 2
Foundation Crawl Space
Sewer Public Sewer
Water Public
Architectural Style Cape Cod
Level or Stories 2
Additional Building Above Grade, Below Grade
New Construction N
Schools
School District Anne Arundel County Public Schools
Others
Pets Allowed N
Senior Community No
Tax ID 020526706983900
Ownership Fee Simple
SqFt Source Estimated
Acceptable Financing Cash, Conventional, FHA, VA
Horse Property N
Listing Terms Cash, Conventional, FHA, VA
Financing Cash,Conventional,FHA,VA
Special Listing Condition Standard
Read Less

Bought with Sergey A taksis • Long & Foster Real Estate, Inc.
GET MORE INFORMATION




