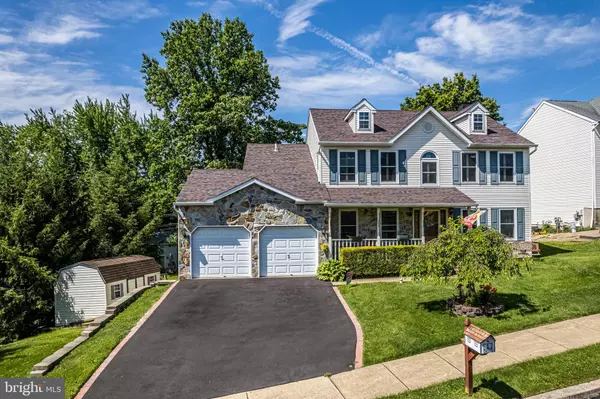For more information regarding the value of a property, please contact us for a free consultation.
109 CHARTER CT Feasterville Trevose, PA 19053
Want to know what your home might be worth? Contact us for a FREE valuation!

Our team is ready to help you sell your home for the highest possible price ASAP
Key Details
Sold Price $575,000
Property Type Single Family Home
Sub Type Detached
Listing Status Sold
Purchase Type For Sale
Square Footage 2,192 sqft
Price per Sqft $262
Subdivision Sherwood Estates
MLS Listing ID PABU2030130
Sold Date 11/08/22
Style Colonial
Bedrooms 4
Full Baths 2
Half Baths 2
HOA Y/N N
Abv Grd Liv Area 2,192
Originating Board BRIGHT
Year Built 1998
Annual Tax Amount $6,866
Tax Year 2021
Lot Dimensions 0.00 x 0.00
Property Description
THIS PROPERTY HAS A SMALL BACKYARD. Welcome to this BEAUTIFUL 2 story, 4 bedrooms, 2 full bath and 2 half bath colonial home located in Feasterville-Trevose! Although built in 1998, this home has had many upgrades since then. There is no shortage of curb appeal with the well-maintained landscaping, green grass and a very nice covered front porch. The roof was replaced in 2020 and has Anderson windows throughout the home that were installed approximately 10 years ago. Once you enter through the custom front door you’ll notice the beautiful ¾ inch oak wood flooring in the living room and dining room that was completely refurbished in 2020 which transitions very well to the Brazilian ¾ inch wood flooring in the family room and kitchen. The kitchen has granite countertops, stainless steel appliances, and opens right up to the family room with this open floor plan. In the family room you’ll notice the beautiful wood flooring, wood burning fireplace and sliding door that leads you to the massive 2-story deck. The top portion of the deck is 15x10 while the bottom is 16x46 so there is no shortage of deck space. Upstairs you will find 3 good-sized bedrooms and a master bedroom with 2 walk-in closets and a master bathroom with both a tub and walk-in shower. Down in the finished basement you’ll find almost everything you need to make it a complete living space. There’s a nice wet bar with a small fridge and sink, plenty of space for entertaining or relaxing and has a combination of new carpet and tile flooring. There is also sliding door access to the bottom portion of the deck. This home is definitely worth a look. Schedule your showings today!
Location
State PA
County Bucks
Area Bensalem Twp (10102)
Zoning C
Rooms
Basement Fully Finished
Interior
Hot Water Natural Gas, Electric
Heating Forced Air, Central
Cooling Central A/C
Fireplaces Number 1
Fireplaces Type Wood
Fireplace Y
Heat Source Natural Gas, Electric, Wood
Exterior
Parking Features Garage Door Opener
Garage Spaces 4.0
Water Access N
Roof Type Shingle
Accessibility Doors - Swing In
Attached Garage 2
Total Parking Spaces 4
Garage Y
Building
Story 2
Foundation Concrete Perimeter
Sewer Public Sewer
Water Public
Architectural Style Colonial
Level or Stories 2
Additional Building Above Grade, Below Grade
New Construction N
Schools
School District Bensalem Township
Others
Senior Community No
Tax ID 02-005-078-009
Ownership Fee Simple
SqFt Source Assessor
Special Listing Condition Standard
Read Less

Bought with Michael F Barrett • Coldwell Banker Hearthside Realtors
GET MORE INFORMATION




