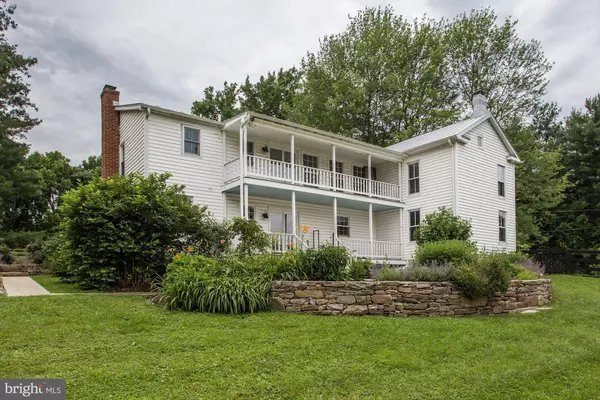For more information regarding the value of a property, please contact us for a free consultation.
11312 RUSSELL RD Purcellville, VA 20132
Want to know what your home might be worth? Contact us for a FREE valuation!

Our team is ready to help you sell your home for the highest possible price ASAP
Key Details
Sold Price $820,000
Property Type Single Family Home
Sub Type Detached
Listing Status Sold
Purchase Type For Sale
Square Footage 2,456 sqft
Price per Sqft $333
Subdivision Loudoun Heights
MLS Listing ID VALO433126
Sold Date 05/04/21
Style Farmhouse/National Folk
Bedrooms 4
Full Baths 3
HOA Y/N N
Abv Grd Liv Area 2,456
Originating Board BRIGHT
Year Built 1860
Annual Tax Amount $3,751
Tax Year 2020
Lot Size 31.440 Acres
Acres 31.44
Property Description
WELCOME TO Waters Farm established in1855! This beautiful renovated farm house sits on 31 private acres nestled into the rolling hills of Purcellville with stunning countryside & mountain views! Impressive renovation throughout! Renovated eat-in kitchen w/pool & farm views * Unwind on the front porch or sun room * Rich pine floors * Impressive updated baths * Cozy family room w/stone fireplace * Stone Spring House * Barn * 4 miles to Harper's Ferry MARC! * Moments to a multitude of stunning wineries and breweries * A perfect full time home or weekend retreat with home office space and an abundance of activities or just enjoy the quiet country! Land in a conservation easement as well as land next door so you will enjoy the countryside without development.
Location
State VA
County Loudoun
Zoning AR1
Rooms
Other Rooms Living Room, Primary Bedroom, Bedroom 2, Bedroom 3, Bedroom 4, Kitchen, Family Room, Library, Foyer, Screened Porch
Basement Connecting Stairway, Unfinished
Interior
Interior Features Kitchen - Table Space, Dining Area, Kitchen - Eat-In, Family Room Off Kitchen, Built-Ins, Chair Railings, Crown Moldings, Window Treatments, Primary Bath(s), Wood Floors
Hot Water Electric
Heating Central
Cooling Ceiling Fan(s), Central A/C
Flooring Wood
Fireplaces Number 2
Fireplaces Type Mantel(s)
Equipment Dishwasher, Disposal, Dryer, Microwave, Oven/Range - Gas, Refrigerator, Stove, Washer, Water Heater
Fireplace Y
Appliance Dishwasher, Disposal, Dryer, Microwave, Oven/Range - Gas, Refrigerator, Stove, Washer, Water Heater
Heat Source Electric
Laundry Main Floor
Exterior
Exterior Feature Balcony, Patio(s), Porch(es)
Fence Partially
Water Access N
View Garden/Lawn, Mountain, Pasture
Street Surface Gravel
Accessibility None
Porch Balcony, Patio(s), Porch(es)
Garage N
Building
Story 3
Sewer Septic Exists
Water Well
Architectural Style Farmhouse/National Folk
Level or Stories 3
Additional Building Above Grade
New Construction N
Schools
Elementary Schools Mountain View
Middle Schools Harmony
High Schools Woodgrove
School District Loudoun County Public Schools
Others
Pets Allowed Y
Senior Community No
Tax ID 473386951000
Ownership Fee Simple
SqFt Source Estimated
Special Listing Condition Standard
Pets Allowed No Pet Restrictions
Read Less

Bought with Keren Jayne • Pearson Smith Realty, LLC
GET MORE INFORMATION




