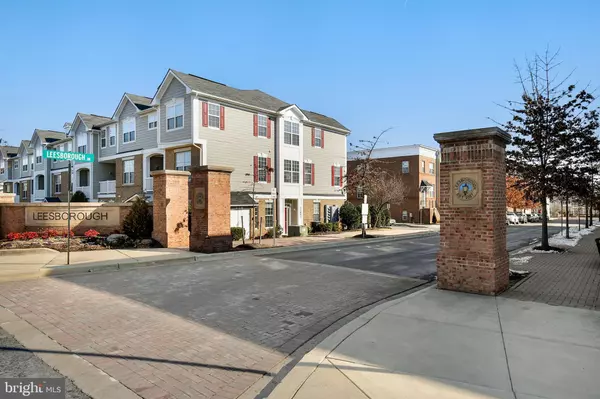For more information regarding the value of a property, please contact us for a free consultation.
11677 LEESBOROUGH CIR Silver Spring, MD 20902
Want to know what your home might be worth? Contact us for a FREE valuation!

Our team is ready to help you sell your home for the highest possible price ASAP
Key Details
Sold Price $520,000
Property Type Townhouse
Sub Type End of Row/Townhouse
Listing Status Sold
Purchase Type For Sale
Square Footage 1,880 sqft
Price per Sqft $276
Subdivision Leesborough
MLS Listing ID MDMC743950
Sold Date 03/15/21
Style Colonial
Bedrooms 3
Full Baths 2
Half Baths 2
HOA Fees $99/mo
HOA Y/N Y
Abv Grd Liv Area 1,600
Originating Board BRIGHT
Year Built 2011
Annual Tax Amount $5,281
Tax Year 2021
Lot Size 1,472 Sqft
Acres 0.03
Property Description
*** OFFER DEADLINE IS MONDAY, 2/15, AT 5PM. *** Move-In Ready! Gorgeous end unit two-car garage brick townhome in ultra-convenient Leesborough of Silver Spring. Steps away from popular dining venues, groceries and shops, yet having a peaceful feel inside the community. Open foyer rec room with half-bath greets you. Overlooking a tree lined brick paved courtyard, the huge living room is adorned with all-around extra windows and French doors, which brings in abundant natural light. Beautiful 5" cherry wood-plank floor throughout the main level. Upgraded gourmet kitchen with granite counters, stainless appliances, 42" cabinetry, recessed lighting, and nice slider out to composite 4-ft deck. Spacious bedrooms and high-end W&D on upper level. Owner's suite boasts a walk-in closet, dual vanities, and step-up oversized soaking tub. Low HOA fees. *** Unassigned guest parking nearby. *** Public transportation near the community entrance. Minutes to Wheaton Metro Station, popular Wheaton Regional Park and Brookside Gardens. Short 7-10 minute drives to either Glenmont Metro or Holy Cross Hospital. A COMMUTER'S HEAVEN!
Location
State MD
County Montgomery
Zoning RT15.
Direction Southeast
Rooms
Basement Garage Access, Connecting Stairway, Daylight, Full, Front Entrance
Interior
Interior Features Wood Floors, Ceiling Fan(s), Carpet, Family Room Off Kitchen, Kitchen - Table Space, Walk-in Closet(s), Breakfast Area, Floor Plan - Open, Primary Bath(s), Recessed Lighting, Soaking Tub, Stall Shower, Upgraded Countertops
Hot Water Natural Gas
Heating Forced Air
Cooling Central A/C, Ceiling Fan(s)
Flooring Ceramic Tile, Partially Carpeted, Wood
Equipment Cooktop, Oven - Wall, Washer, Dryer, Dishwasher, Disposal, Built-In Microwave, Stainless Steel Appliances, Refrigerator, Icemaker, Water Heater, Oven/Range - Gas
Fireplace N
Window Features Double Pane
Appliance Cooktop, Oven - Wall, Washer, Dryer, Dishwasher, Disposal, Built-In Microwave, Stainless Steel Appliances, Refrigerator, Icemaker, Water Heater, Oven/Range - Gas
Heat Source Natural Gas
Laundry Upper Floor
Exterior
Exterior Feature Deck(s)
Parking Features Garage - Rear Entry, Basement Garage, Garage Door Opener, Inside Access
Garage Spaces 2.0
Amenities Available Tot Lots/Playground
Water Access N
View Courtyard, Scenic Vista, Street
Accessibility None
Porch Deck(s)
Attached Garage 2
Total Parking Spaces 2
Garage Y
Building
Story 3
Sewer Public Sewer
Water Public
Architectural Style Colonial
Level or Stories 3
Additional Building Above Grade, Below Grade
Structure Type High
New Construction N
Schools
School District Montgomery County Public Schools
Others
HOA Fee Include Lawn Maintenance,Snow Removal
Senior Community No
Tax ID 161303623367
Ownership Fee Simple
SqFt Source Assessor
Special Listing Condition Standard
Read Less

Bought with Sean M Blais • RE/MAX Town Center
GET MORE INFORMATION




