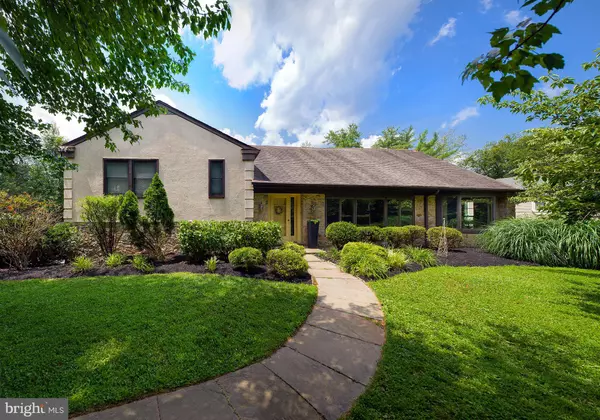For more information regarding the value of a property, please contact us for a free consultation.
308 TOWER LANE Narberth, PA 19072
Want to know what your home might be worth? Contact us for a FREE valuation!

Our team is ready to help you sell your home for the highest possible price ASAP
Key Details
Sold Price $775,000
Property Type Single Family Home
Sub Type Detached
Listing Status Sold
Purchase Type For Sale
Square Footage 4,884 sqft
Price per Sqft $158
Subdivision None Available
MLS Listing ID PAMC2012882
Sold Date 11/10/21
Style Split Level
Bedrooms 4
Full Baths 4
Half Baths 2
HOA Y/N N
Abv Grd Liv Area 3,685
Originating Board BRIGHT
Year Built 1972
Annual Tax Amount $17,580
Tax Year 2021
Lot Size 0.465 Acres
Acres 0.46
Lot Dimensions 135.00 x 0.00
Property Description
You will love the open and easy flow of this 4-5 bedroom, 4 / 2 bath split-level home in the heart of Penn Valley.
The marble foyer is only a few steps away from the light filled living room, with access to the formal dining room, the kitchen and family room, making 308 Tower Lane the perfect home to entertain family and friends.
The ample kitchen is perfect for the entire family with a large eat-in area, custom built-in shelving, two sizable islands, granite countertops, and a built-in desk area. It is equipped with all the necessary amenities, including a double Thermador oven and warming tray. From the kitchen you have access to the outdoor deck and yard. Off the kitchen is the laundry room and mudroom with a second refrigerator. The door from the mudroom also leads out to a back deck and fenced rear yard. A powder room completes the first floor of this home.
On the second floor you will find three bedrooms, one with a private bathroom, and a hall bathroom. Walk up a a few more steps to find the private primary bedroom, with en-suite bathroom, hardwood floors, custom built-ins, and a spacious walk-in closet
There is even more living space in the 1,000 sq ft, finished lower level. This space includes a family room with a wood-burning fireplace and a powder room. Plus, four more steps down take you to another lower level with a full bath, and three versatile, bonus rooms that can be used for a private guest bedroom, quiet office, playroom, exercise room and more! There is also a large cedar closet in the basement for added storage space. From the lower level you have access to a patio and the attached 2-car garage.
All this is Lower Merion Township.
Location
State PA
County Montgomery
Area Lower Merion Twp (10640)
Zoning R2
Rooms
Other Rooms Living Room, Dining Room, Primary Bedroom, Bedroom 2, Bedroom 3, Bedroom 4, Bedroom 5, Kitchen, Family Room, Laundry, Mud Room, Office, Bonus Room, Primary Bathroom, Full Bath, Half Bath
Basement Full, Fully Finished, Garage Access, Outside Entrance
Interior
Interior Features Kitchen - Island, Butlers Pantry, Ceiling Fan(s), Breakfast Area, Built-Ins, Cedar Closet(s), Dining Area, Family Room Off Kitchen, Floor Plan - Traditional, Kitchen - Eat-In, Store/Office, Walk-in Closet(s), Wood Floors
Hot Water Natural Gas
Heating Forced Air
Cooling Central A/C
Flooring Wood, Tile/Brick, Marble, Carpet
Fireplaces Number 1
Equipment Cooktop, Oven - Double, Oven - Self Cleaning, Dishwasher, Disposal, Dryer, Refrigerator, Washer
Fireplace Y
Appliance Cooktop, Oven - Double, Oven - Self Cleaning, Dishwasher, Disposal, Dryer, Refrigerator, Washer
Heat Source Natural Gas
Laundry Main Floor
Exterior
Exterior Feature Deck(s), Patio(s)
Parking Features Inside Access, Garage Door Opener, Built In, Basement Garage
Garage Spaces 6.0
Water Access N
Roof Type Pitched,Shingle
Accessibility None
Porch Deck(s), Patio(s)
Attached Garage 2
Total Parking Spaces 6
Garage Y
Building
Lot Description Level, Front Yard, Rear Yard
Story 3.5
Foundation Stone
Sewer Public Sewer
Water Public
Architectural Style Split Level
Level or Stories 3.5
Additional Building Above Grade, Below Grade
New Construction N
Schools
School District Lower Merion
Others
Senior Community No
Tax ID 40-00-61760-003
Ownership Fee Simple
SqFt Source Assessor
Acceptable Financing Cash, Conventional
Listing Terms Cash, Conventional
Financing Cash,Conventional
Special Listing Condition Standard
Read Less

Bought with Robin R. Gordon • BHHS Fox & Roach-Haverford



