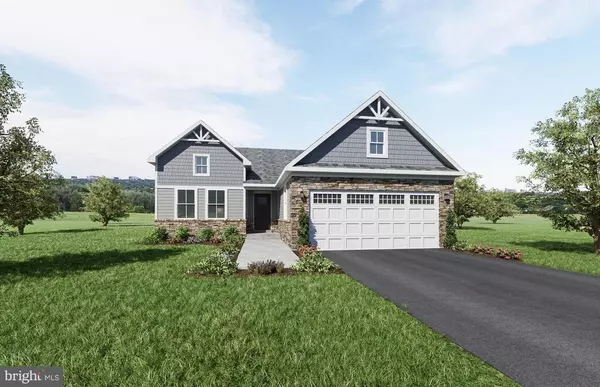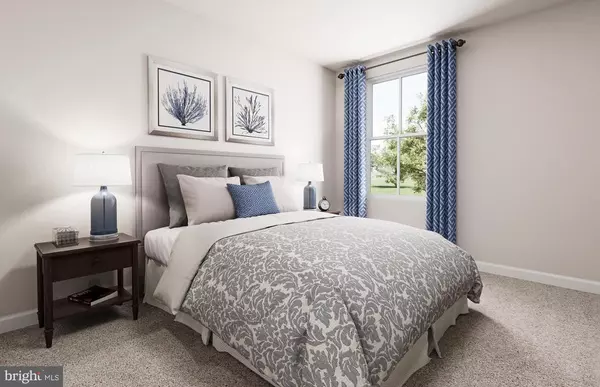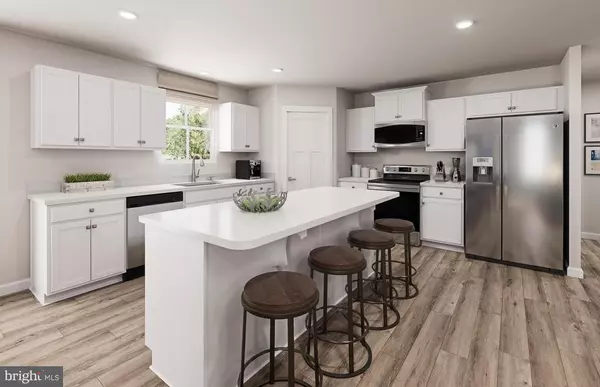For more information regarding the value of a property, please contact us for a free consultation.
104 HOPEWELL DR North East, MD 21901
Want to know what your home might be worth? Contact us for a FREE valuation!

Our team is ready to help you sell your home for the highest possible price ASAP
Key Details
Sold Price $297,810
Property Type Single Family Home
Sub Type Detached
Listing Status Sold
Purchase Type For Sale
Square Footage 1,153 sqft
Price per Sqft $258
Subdivision Charlestown Crossing
MLS Listing ID MDCC173400
Sold Date 08/03/21
Style Craftsman,Traditional
Bedrooms 3
Full Baths 2
HOA Fees $117/mo
HOA Y/N Y
Abv Grd Liv Area 1,153
Originating Board BRIGHT
Year Built 2021
Tax Year 2021
Lot Size 5,104 Sqft
Acres 0.12
Property Description
The to be built Aruba Bay at Charlestown Crossing. The Aruba Bay single-family villa makes main-level living easy. Step into the inviting foyer and find versatile flex space which can be used as an office or 3rd bedroom. Another bedroom and full bath provide comfort and privacy. The open floor plan includes an impressive great room, ideal for entertaining, and a gourmet kitchen with walk-in pantry. Gather round the large island or dining table for memorable meals. Add a lanai for extra outdoor living space. Your luxurious primary suite features double vanities and an extra wide walk-in closet. The 2-car garage Aruba Bay is can't miss. Charlestown Crossing is conveniently located off route 40 just minutes from downtown North East. Enjoy an easy commute to Baltimore, Wilmington and Philadelphia with quick access to I-95. Plus, Aberdeen Proving Ground is just a short drive away. Enjoy your time off exploring tons of nearby parks such as Elk Neck State Park, marinas, restaurants, wineries and more throughout scenic Cecil County. Plus, enjoy proximity to everyday conveniences and shopping just minutes from home! The photos are representative. Other floorplans and homesites are available.
Location
State MD
County Cecil
Zoning RESIDENTIAL
Rooms
Other Rooms Primary Bedroom, Bedroom 2, Kitchen, Den, Foyer, Great Room, Laundry, Primary Bathroom, Full Bath
Main Level Bedrooms 3
Interior
Hot Water Electric
Heating Central
Cooling Central A/C
Equipment Stainless Steel Appliances
Appliance Stainless Steel Appliances
Heat Source Electric
Laundry Main Floor
Exterior
Parking Features Garage - Front Entry
Garage Spaces 2.0
Water Access N
Accessibility None
Attached Garage 2
Total Parking Spaces 2
Garage Y
Building
Story 2
Sewer Public Sewer
Water Public
Architectural Style Craftsman, Traditional
Level or Stories 2
Additional Building Above Grade
New Construction Y
Schools
Elementary Schools Charlestown
Middle Schools Perryville
High Schools Perryville
School District Cecil County Public Schools
Others
Senior Community No
Tax ID NO TAX RECORD
Ownership Fee Simple
SqFt Source Estimated
Special Listing Condition Standard
Read Less

Bought with Nicole M Strahorn • Empower Real Estate, LLC
GET MORE INFORMATION




