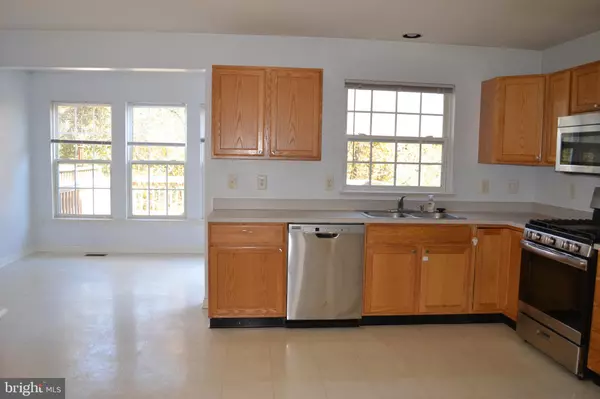For more information regarding the value of a property, please contact us for a free consultation.
2705 PISCATAWAY RUN DR Odenton, MD 21113
Want to know what your home might be worth? Contact us for a FREE valuation!

Our team is ready to help you sell your home for the highest possible price ASAP
Key Details
Sold Price $350,000
Property Type Townhouse
Sub Type Interior Row/Townhouse
Listing Status Sold
Purchase Type For Sale
Square Footage 1,256 sqft
Price per Sqft $278
Subdivision Stone Crossing
MLS Listing ID MDAA2010162
Sold Date 01/21/22
Style Colonial
Bedrooms 2
Full Baths 1
Half Baths 1
HOA Fees $83/qua
HOA Y/N Y
Abv Grd Liv Area 1,256
Originating Board BRIGHT
Year Built 2000
Annual Tax Amount $3,489
Tax Year 2021
Lot Size 1,700 Sqft
Acres 0.04
Property Description
Wonderful TH w/two level bump-out w/sunroom * good size bedrooms w/vaulted ceilings * large wood deck backing to trees * Large walk-out unfinished basement w/3 piece rough-in for a bathroom * ready for your personal touch (instant equity) or just great for storage * New carpet, fresh paint * Hot water heater & HVAC New 2018 * All stainless steel appliances ** unpack your boxes condition ** short walk to elem. school & community center w/ indoor pool * Ck-out all the amenities at the community site on the web *
Location
State MD
County Anne Arundel
Zoning R5
Rooms
Basement Outside Entrance, Connecting Stairway, Rear Entrance, Unfinished, Walkout Level
Interior
Interior Features Combination Kitchen/Dining
Hot Water Natural Gas
Heating Forced Air
Cooling Central A/C
Flooring Carpet, Vinyl
Equipment Dishwasher, Disposal, Dryer, Microwave, Oven/Range - Electric, Range Hood, Refrigerator, Washer
Fireplace N
Window Features Double Pane
Appliance Dishwasher, Disposal, Dryer, Microwave, Oven/Range - Electric, Range Hood, Refrigerator, Washer
Heat Source Natural Gas
Exterior
Parking On Site 2
Amenities Available Bike Trail, Club House, Common Grounds, Community Center, Exercise Room, Jog/Walk Path, Pool - Indoor, Pool - Outdoor, Pool Mem Avail
Water Access N
Accessibility None
Garage N
Building
Story 3
Foundation Slab
Sewer Public Sewer
Water Public
Architectural Style Colonial
Level or Stories 3
Additional Building Above Grade
Structure Type Vaulted Ceilings
New Construction N
Schools
Elementary Schools Piney Orchard
Middle Schools Arundel
High Schools Arundel
School District Anne Arundel County Public Schools
Others
Pets Allowed Y
HOA Fee Include Common Area Maintenance,Lawn Maintenance,Management,Reserve Funds
Senior Community No
Tax ID 020457190099261
Ownership Fee Simple
SqFt Source Assessor
Security Features Smoke Detector
Acceptable Financing Cash, Conventional, FHA, VA
Listing Terms Cash, Conventional, FHA, VA
Financing Cash,Conventional,FHA,VA
Special Listing Condition Standard
Pets Allowed Number Limit
Read Less

Bought with Jennifer N Lesesne • RE/MAX One
GET MORE INFORMATION




