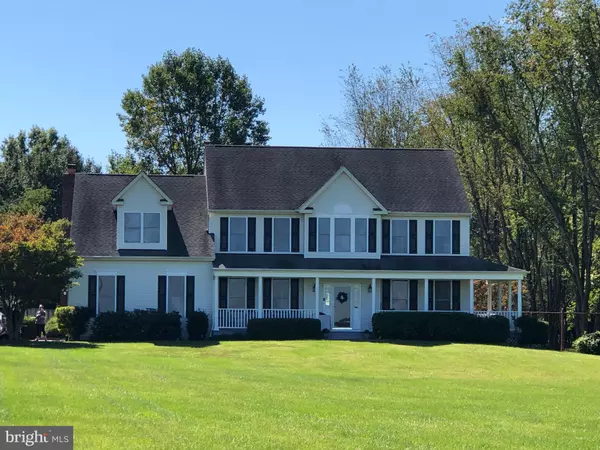For more information regarding the value of a property, please contact us for a free consultation.
4174 BENVENUE RD Haymarket, VA 20169
Want to know what your home might be worth? Contact us for a FREE valuation!

Our team is ready to help you sell your home for the highest possible price ASAP
Key Details
Sold Price $900,000
Property Type Single Family Home
Sub Type Detached
Listing Status Sold
Purchase Type For Sale
Square Footage 4,267 sqft
Price per Sqft $210
Subdivision Stepney Plantation Estates
MLS Listing ID VAPW2010094
Sold Date 11/30/21
Style Colonial
Bedrooms 4
Full Baths 4
Half Baths 2
HOA Y/N N
Abv Grd Liv Area 3,217
Originating Board BRIGHT
Year Built 1999
Annual Tax Amount $7,551
Tax Year 2021
Lot Size 4.672 Acres
Acres 4.67
Property Description
THIS ENTIRE PROPERTY IS ABSOLUTELY STUNNING, STARTING WITH A LARGE WELCOMING COVERD PORCH, LEADING INTO A BEAUTIFUL LARGE OPEN FLOOR PLAN OVER 4200 SQ FT CONSISTING OF 4 LARGE BEDROOMS AND 3 1/2 BATHS, LARGE COZY FAMILY ROOM WITH A BRICK FIREPLACE , GOURMET KITCHEN, FORMAL LIVING ROOM AND DINING ROOM, MASTER BEDROOM HAS A SOAKING TUB, WALK IN CLOSET, SITTING ROOM, AND A SEPARATE SHOWER ,THE OTHER 3 BEDROOMS ARE GENEROUS IN SIZE, IN THE BASEMENT YOU CAN STOP AT THE WET BAR AND GRAB A COLD DRINK ON YOUR WAY TO RELAX IN THE THEATER ROOM,(BASEMENT CAN BE USED FOR AN IN-LAW SUITE, INCLUDES A SMALL KITCHENETTE ) WELL DON'T STOP THERE YOU CAN HEAD OUT TO THE BACK AREA AND ENJOY ENTERTAINING ON THE TWO LARGE TIERED DECKS OR YOU CAN GO STRAIGHT TO THE POOL AREA AND HAVE A SODA AT THE TIKI BAR, SOAK UP SOME SUN SITTING BY THE IN GROUND POOL LISTENING TO THE WATER FALL , DON'T FORGET YOU CAN CHANGE IN THE CABANA HOUSE ON YOUR WAY TO GET YOUR VEHICLE OUT OF YOUR CHOICE OF GARAGES, SEPARATE 2ND GARAGE IS 30 X 24, THIS PROPERTY JUST GOES ON AND ON, SWINGS, FIRE PIT.. THEY HAVE LEFT NOTHING OUT. YOU WILL NOT WANT TO MISS THIS VERY HARD TO GET INTO AREA..
Location
State VA
County Prince William
Zoning A1
Rooms
Basement Daylight, Full, Fully Finished, Heated, Interior Access, Outside Entrance, Rear Entrance, Poured Concrete, Walkout Level, Walkout Stairs
Main Level Bedrooms 4
Interior
Interior Features 2nd Kitchen, Attic, Bar, Carpet, Floor Plan - Open, Kitchen - Gourmet, Pantry, Chair Railings, Double/Dual Staircase, Formal/Separate Dining Room, Kitchen - Eat-In, Kitchen - Island, Soaking Tub, Upgraded Countertops, Walk-in Closet(s), Wet/Dry Bar, Window Treatments, Wood Floors
Hot Water Bottled Gas
Heating Forced Air
Cooling Central A/C
Flooring Hardwood, Ceramic Tile, Carpet
Fireplaces Number 1
Fireplaces Type Gas/Propane, Mantel(s)
Equipment Cooktop, Dishwasher, Dryer - Gas, Exhaust Fan, Microwave, Oven - Double, Oven - Self Cleaning, Oven - Wall, Stainless Steel Appliances, Washer, Water Heater
Fireplace Y
Appliance Cooktop, Dishwasher, Dryer - Gas, Exhaust Fan, Microwave, Oven - Double, Oven - Self Cleaning, Oven - Wall, Stainless Steel Appliances, Washer, Water Heater
Heat Source Propane - Owned
Exterior
Exterior Feature Patio(s), Porch(es), Deck(s)
Parking Features Garage - Side Entry, Garage Door Opener, Inside Access, Oversized
Garage Spaces 8.0
Pool Fenced, Concrete, Filtered, In Ground
Utilities Available Propane
Water Access N
View Panoramic, Scenic Vista, Garden/Lawn, Trees/Woods
Roof Type Composite
Accessibility None
Porch Patio(s), Porch(es), Deck(s)
Attached Garage 2
Total Parking Spaces 8
Garage Y
Building
Lot Description Corner, Front Yard, Landscaping, Partly Wooded, Rear Yard, Road Frontage, SideYard(s)
Story 3
Foundation Concrete Perimeter
Sewer Septic Exists, On Site Septic
Water Private, Well
Architectural Style Colonial
Level or Stories 3
Additional Building Above Grade, Below Grade
Structure Type Vaulted Ceilings
New Construction N
Schools
School District Prince William County Public Schools
Others
Senior Community No
Tax ID 7300-62-0290
Ownership Fee Simple
SqFt Source Assessor
Security Features Exterior Cameras
Acceptable Financing Conventional, FHA, Cash, VA
Listing Terms Conventional, FHA, Cash, VA
Financing Conventional,FHA,Cash,VA
Special Listing Condition Standard
Read Less

Bought with Nina Alexandra Long Fox • Funkhouser Real Estate Group
GET MORE INFORMATION




