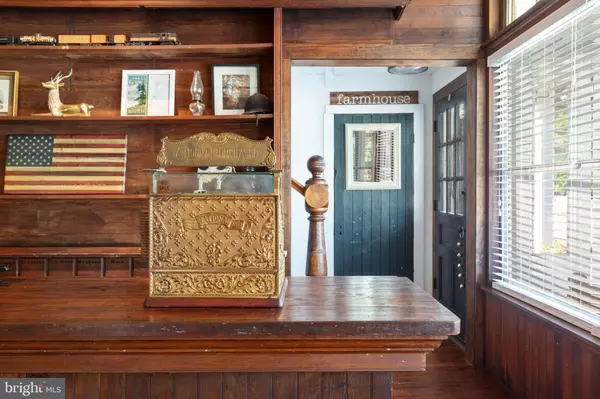For more information regarding the value of a property, please contact us for a free consultation.
18187 LINCOLN RD Purcellville, VA 20132
Want to know what your home might be worth? Contact us for a FREE valuation!

Our team is ready to help you sell your home for the highest possible price ASAP
Key Details
Sold Price $772,500
Property Type Single Family Home
Sub Type Detached
Listing Status Sold
Purchase Type For Sale
Square Footage 3,324 sqft
Price per Sqft $232
Subdivision Lincoln
MLS Listing ID VALO440746
Sold Date 08/13/21
Style Farmhouse/National Folk,Other
Bedrooms 5
Full Baths 2
Half Baths 1
HOA Y/N N
Abv Grd Liv Area 3,324
Originating Board BRIGHT
Year Built 1908
Annual Tax Amount $4,550
Tax Year 2021
Lot Size 0.560 Acres
Acres 0.56
Property Description
A historic gem, the former 1908 W.E. Nichols General Store is located in the bucolic Quaker village of Lincoln, the heart of the Goose Creek Historic District, the first rural historic district in Virginia. This impeccably maintained Private Residence is a focal point in the village which bears a remarkable resemblance to the settlement that evolved nearly three centuries ago. Situated on a half-acre corner lot in a park-like setting, this truly unique home is thoughtfully updated with modern electrical, plumbing and HVAC (dual zones) while maintaining its original architectural details and character.
The large front porch is ideal for visiting neighbors, relaxing and enjoying the communitys 4th of July parade, trick-or-treating and caroling. Step into the enclosed porch (ceiling fans/heater) and feel the charm of the original features alive today! Inside you are greeted with soaring 11 foot ceilings, heart pine floors throughout and enormous windows filling spacious rooms with natural light. The front 1908 general store room, now a spacious family room, still has the original 17 store counter, custom built-in shelves with stenciled drawers, detailed millwork, Eastlake hardware, beadboard walls, all carefully updated with modern day conveniences. The expansive, yet intimate dining area connects the family room to a modern day, sun-filled kitchen with updated white cabinets, gleaming wood counters, new quartz countertop center island and a picturesque window overlooking the woods. Off the kitchen is a beautifully updated, spacious full bathroom and a multi-purpose room that can be used as a den, guest room, in-law suite or more. High-speed Comcast internet and a separate entrance, first floor bonus room with half bath provide ideal work from home capabilities.
Upstairs floor to ceiling windows flood the space with natural light and treetop views. In addition to bedrooms, youll find a kitchenette, walk in closet, bright and updated full bath and two bonus rooms. This homes versatile floor plan offers ample space and includes 8 large, flexible rooms for multiple living areas, gym, in-law suites, home offices, etc. Many recent updates include new roof/gutters, exterior and interior paint, front porch restoration, kitchen and bathroom upgrades, laundry room install, furnace, well pump, patio installation, whole house water filtration and more.
The beautifully landscaped yard, a certified and registered National Audubon Societys Audubon at Home Wildlife Sanctuary, is filled with Virginia native plants, wildlife habitat, raised garden beds, and a lovely side patio perfect for outdoor entertaining. At the start of the historic Lincoln Loop walking tour, this home is within walking distance to Lincoln Elementary, the post office, Abernathy & Spencer nursery. Purcellville dining and shopping amenities without town taxes or water bills, minutes from W&OD Trail, Appalachian Trail and many Western Loudoun wineries and breweries to explore. Easy access to Route 7, the Greenway and Dulles International Airport with a charming small town feel.
Dont miss this rare opportunity to own a piece of Virginia history!
Location
State VA
County Loudoun
Zoning 03
Rooms
Other Rooms Dining Room, Bedroom 2, Bedroom 3, Bedroom 4, Bedroom 5, Kitchen, Family Room, Bedroom 1, Office, Bathroom 1, Bonus Room, Half Bath
Basement Dirt Floor, Full
Main Level Bedrooms 1
Interior
Interior Features Built-Ins, Ceiling Fan(s), Dining Area, Store/Office, Water Treat System, Wood Floors, Kitchen - Island, Stall Shower, Studio, Upgraded Countertops, Walk-in Closet(s), Kitchenette, Formal/Separate Dining Room
Hot Water Electric
Heating Heat Pump - Gas BackUp
Cooling Ceiling Fan(s), Central A/C
Flooring Hardwood
Equipment Built-In Microwave, Dishwasher, Dryer, Icemaker, Refrigerator, Stainless Steel Appliances, Washer
Fireplace N
Appliance Built-In Microwave, Dishwasher, Dryer, Icemaker, Refrigerator, Stainless Steel Appliances, Washer
Heat Source Natural Gas, Electric
Laundry Main Floor, Hookup, Upper Floor
Exterior
Garage Spaces 2.0
Water Access N
Roof Type Asphalt
Accessibility Level Entry - Main
Total Parking Spaces 2
Garage N
Building
Story 2
Sewer On Site Septic
Water Private, Well
Architectural Style Farmhouse/National Folk, Other
Level or Stories 2
Additional Building Above Grade, Below Grade
Structure Type High,Wood Ceilings,Wood Walls
New Construction N
Schools
Elementary Schools Lincoln
Middle Schools Blue Ridge
High Schools Loudoun Valley
School District Loudoun County Public Schools
Others
Pets Allowed Y
Senior Community No
Tax ID 455372407000
Ownership Fee Simple
SqFt Source Assessor
Acceptable Financing Conventional, Cash, FHA, VA
Horse Property N
Listing Terms Conventional, Cash, FHA, VA
Financing Conventional,Cash,FHA,VA
Special Listing Condition Standard
Pets Allowed No Pet Restrictions
Read Less

Bought with April Fearnley • Compass
GET MORE INFORMATION




